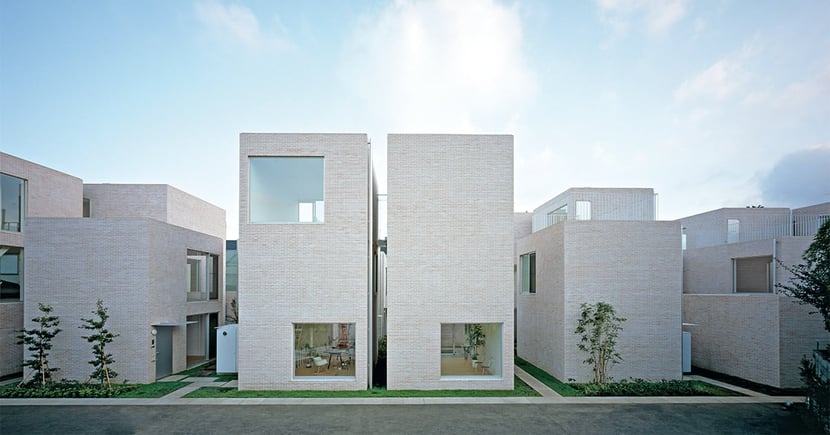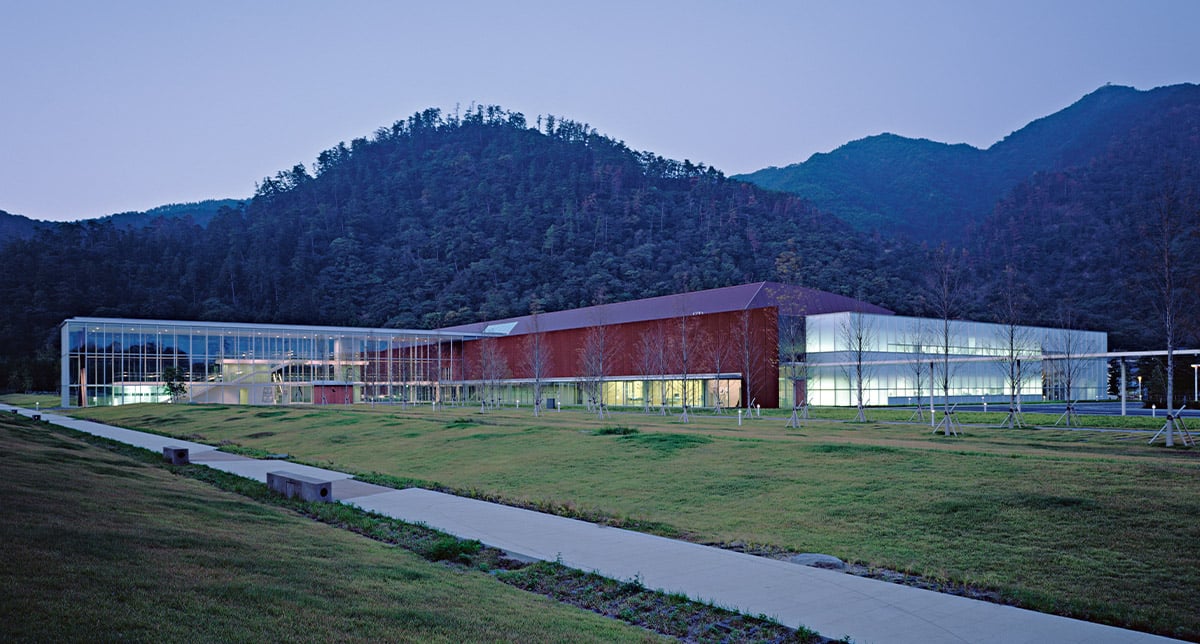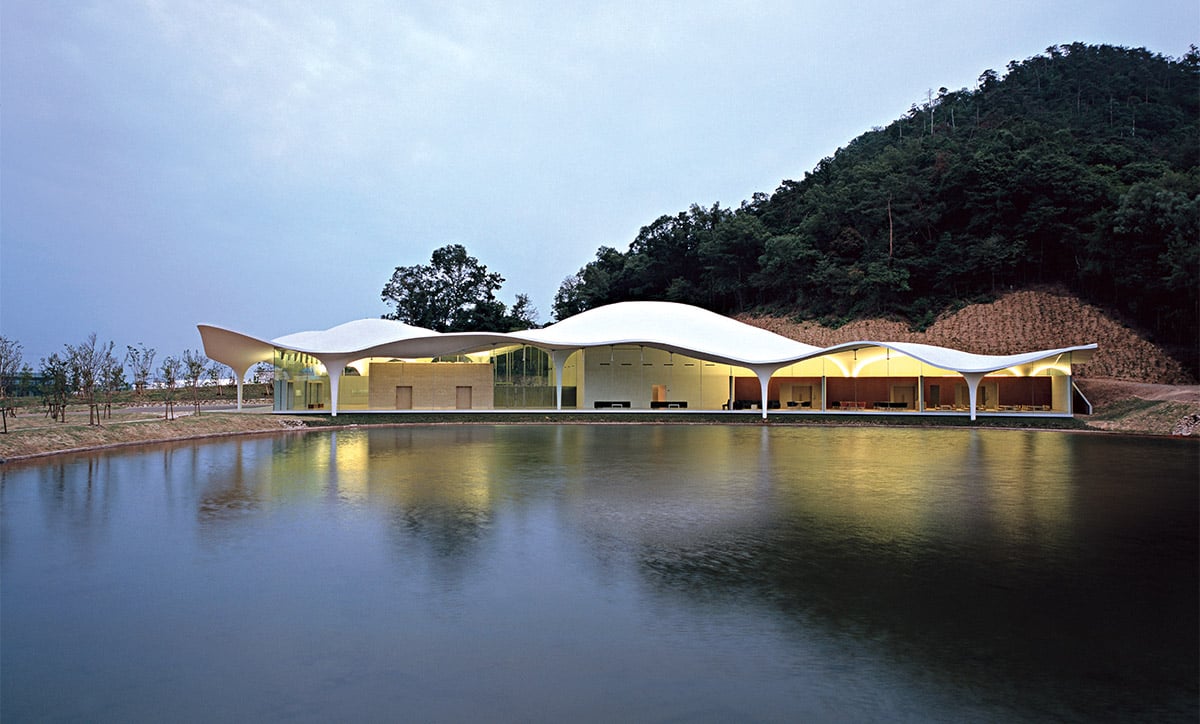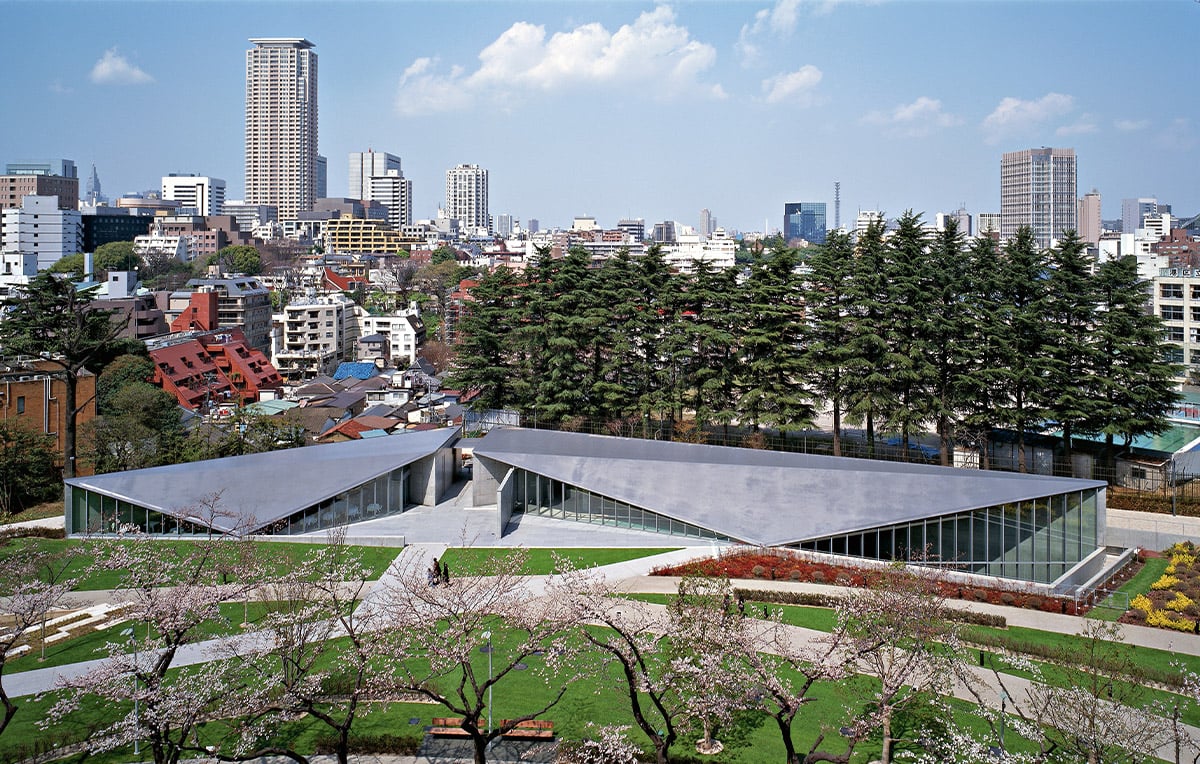Login
Registered users

This Kazuyo Sejima project is doubtless a prototype, one in which the architect is proposing what she calls “new spatial experiences”.
Indeed this residential complex presents many themes dear to Sejima. Not least her abiding interest over the last 20 years in the confines of buildings. Sejima has always been concerned with the borders of things, proposing different types of edges and margins. On occasion she has used the interstice to circumvent a building, relate differently to the external landscape, or simply to conclude in dissolvency.
For Sejima, rather than “definite confines”, boundaries are “possible concessions”. It follows that her buildings exude a very different spatial feel. There are times when you arrive at a particular point to get the impression you are somewhere completely different.
This project is a medley of twenty small buildings, each with a different geometry. The urban setting is wholly innovative: a series of residential typologies woven together in apparently disparate fashion. It is a “new” urbanism that discards any Western concept of regulatory distances between buildings. Small alleys run between the houses sometimes opening onto small gardens or open courtyards. The footprint is that of the now rare, traditional Tokyo quarter where two-storey wooden houses face one another, interspersed here and there by tiny, immaculately kept, gardens.
All the alleys are interconnected. These and the surrounding buildings create a residential community. Here the meaning of flat or row housing loses its significance. There are homes that stretch horizontally across three buildings to then rise vertically over another. Other homes are set below level and lit by lightwells in the courts. Each home has a small garden or terrace. When the apartment winds its way across three buildings, every building serves a particular function (while the outer facades give no hint of the interior functions). Although fastidiously attentive to...
Digital
Printed

Shimane Museum of Ancient Izumo
Fumihiko Maki & Associates
Tradition and spirituality come together at the site of the Izumo Taisha temple. Still today, as tradition demands, access to the temple is reserved f...
Meiso No Mori Municipal Funeral Hall
Toyo Ito & Associates
Going beyond Modernism, creating “living” spaces that impart emotions, eschewing the soulless box-like buildings of modern-day consumerism. This, ...
21_21 Design Sight
Tadao Ando Architect & Associates
Tokyo Midtown, a very recent major urban development, is located in Azabu, part of the Yamanote district situated west of the Imperial Palace near the...