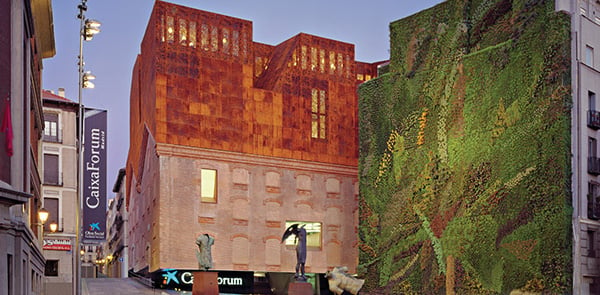Login
Registered users

Courthouses are one of the most complex of building typologies to plan, yet their functions demand simplicity. Back in the 1930s, American courthouses were few and tended to be fortress-like structures. In 1991, a court facilities masterplan for New York City was introduced after decades during which its courthouses had become dilapidated. A few years later, the Federal Government launched a design excellence programme supporting 155 new federal courthouses throughout the United States, some of which were designed by a nationally known architect collaborating with a local firm familiar with the terrain. Suddenly, it seemed, the civic image of the law was being reinvented. The new construction programme in New York City included courthouses in Manhattan, Brooklyn, Queens, the Bronx, and Staten Island, as well as an extensive refurbishment programme.
Architect Perkins Eastman’s 32-storey Brooklyn Supreme and Family Courthouse from 2001, a consolidation of different court types, each with its own lobby, and housing twelve city agencies, is a benchmark of the contemporary American courthouse. Its blast-resistant structure and glazing and durable terrazzo floors have a user-friendly design, and business tenants occupy the top five floors.
Richard Meier designed the United States Courthouse and Federal Building at Central Islip, Long Island, completed in 2000 and the second largest of its type in the country. A linear arrangement of twenty-three cherry-panelled courtrooms links with a round building that houses the entrance lobby. With its white enamel façade panels, an open and light glazed façade, and panoramic views of the Atlantic, the building looks like a jaunty ocean liner.
In 2007, Rafael Viñoly’s Bronx County Hall of Justice has opened in the Bronx, a New York borough north of Manhattan including a number of sober courthouses and penitentiaries. Commissioned in 1994, its construction was underway during 9/11, which led to a tightening of...
Digital
Printed

Claudio Nardi
Claudio Nardi
After graduating from Florence in the late Seventies, like many a young architect Claudio Nardi spent his time to begin with designing interiors. He w...
at 103 + Bgp Arquitectura
BGP Arquitectura
The Avenida Insurgentes is a major thoroughfare running north/south through Mexico City and intersecting, at an oblique angle, the Paseo de la Reforma...
CaixaForum
Herzog & de Meuron
Located in Madrid’s ‘museum mile’ where the Prado, Reina Sofia and Thyssen-Bornemisza museums cluster, the CaixaForum designed by the Herzog &am...