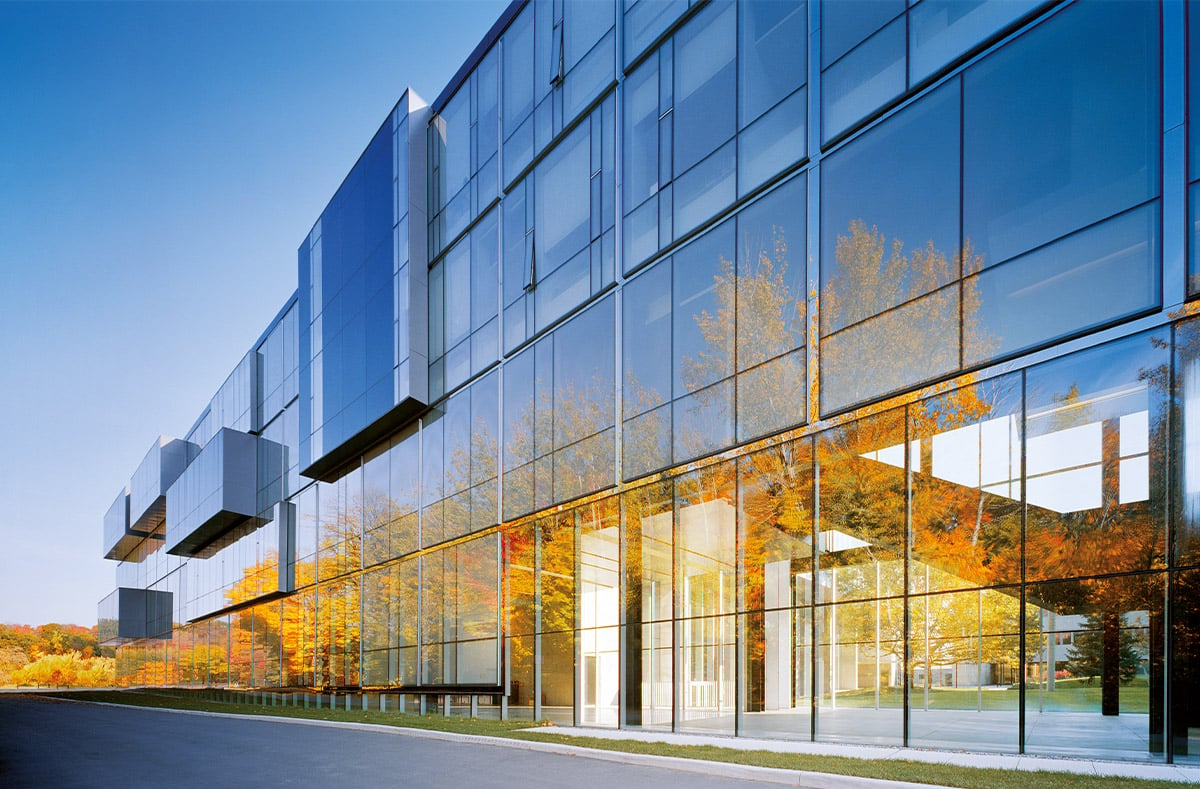Login
Registered users

The complex architecture of the BMW Welt building in Munich, Germany designed by Coop Himmelb(l)au (2001-2007) is a company statement in itself. The embodiment of urban modernity, it also meets a range of functional requirements. There is a customer reception area and lounge, fully equipped event and exhibition spaces and an independent auditorium. Flowing, flexible spaces are the hallmark of the interior of this latest addition to the Olympic Park area, a district already characterised by other BMW buildings: the factory, the Four-Cylinder Tower headquarters and the shiny metal-clad semi-sphere that is the museum. All are in direct visual and physical proximity to the new construction.
Given its urban setting, the new complex is much more than a customer reception and vehicle consignment venue. It proudly flags its complexity, a hybrid of many traits completing a quarter in the most contemporary manner. To describe his architecture that seems on the point of moving, Wolf Prix quotes Herman Melville’s wish that “the wind at least had a body”, along with a passage from Hamlet on the various forms assumed by clouds. The building’s triangular footprint is in fact two separate elements joined by a huge double-layered roof whose modular grid supports a continuously graduated geometry. The main body of the building is an open pillar-less space containing a central elliptical structure (the vehicle consignment area); adjoining this are a customer/visitor services block, and an auditorium seating 800-1200.
The separate volume hosting special events and exhibitions comprises two twisting truncated cones connected to the rest of the complex by the roof. This latter is the dominant feature, a huge span resting on 12 pillars. The building’s structure comprises a modified post and beam system, and a framework shell made of overlapping horizontal rings serving as perimeter beams. The high-tech character of the building is further emphasised by glazed and metal sheet...
Digital
Printed

Office dA in boston
Office dA
The Macallen Building, the first large project to be completed by Office dA, slopes up to the border of South Boston as a sleek monolith. This enigmat...
CCIT Building University of Toronto
Saucier + Perrotte Architectes
The new Communication, Culture and Information Technology (CCIT) building at the University of Toronto (Ontario, Canada) is located on the western edg...
Lakefront House
Alejandro Aravena
When we first met the client he asked us to build a house “in shadow colour”. It sounded like an interesting challenge so we agreed to design this...