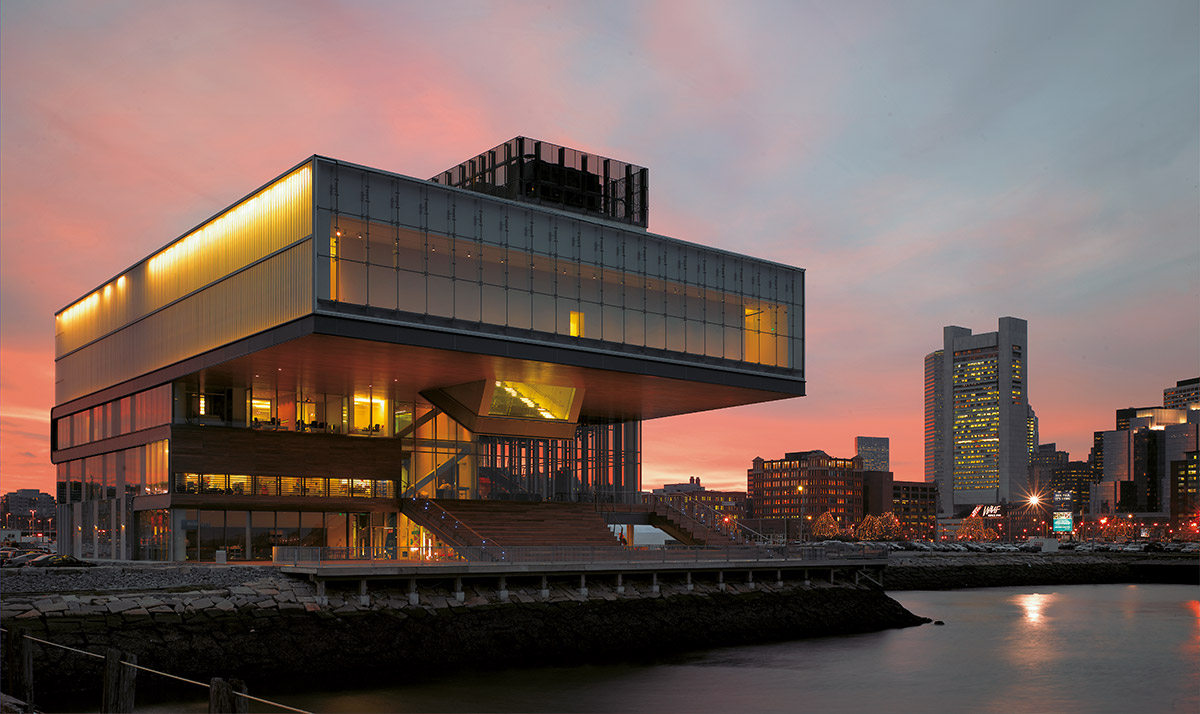Login
Registered users

The two houses stand on a hill at Moruzzo, north of Udine. Inside the overall building lot other plots have already been developed. The two buildings designed by Geza Studio (Gri e Zucchi Associati) are on the crown of the hill in a prime position. The basic ideas behind the project are to find an interrelation between the two houses, expand the accommodation space outwards, and make a novel use of materials with traditional finishings, achieving harmony of setting and architectural language. These dwellings aspire to a higher quality of living than is usual with terraced accommodation: a blend of neighbourliness and privacy. Built on a north-south axis, the buildings have minimal party walls; their main living spaces are aligned in parallel facing south and the two entranceways are subtly offset. In their layout the two homes roughly mirror one another on a broad “L” plan which is more pronounced in the larger house. Windows and glass walls open onto all points of the compass; the view southwards is extensive and the south-east corner achieves the effect of de-materialisation with its majestic sliding french windows trimmed in markedly veined mahogany. The attempt to give continuity from inside to out enhances the feeling of quality and also determines the room sequence, the various zones being divided on a clear, compact principle. The features of the landscape are felt in the design. Being on a hill the buildings have a slope to reckon with. The containing walls in this case help to lay out the area around the house. They serve as a boundary wall detached from the structural bearing pad and form corridors and broader areas as an appurtenance of the house proper. At the point most affected by the land falling away, there is a narrow passageway cutting through from north to south between the bigger house and its high containing wall. On the southern side there are secluded areas in the lee of the walls onto which the living quarters of the house can spill out. A...
Digital
Printed

ICA - Institute of Contemporary Art
Diller Scofidio + Renfro
The new Institute of Contemporary Arts (ICA) on its harbour site in Boston combines, or fuses, several significant architectural themes. First there i...
Richard E. Lindner Athletic Center
Bernard Tschumi Architects
The new Lindner sports centre designed by Bernard Tschumi covers an area of 24,000 square metres; of its eight storeys, three are below ground level. ...
Campus Recreation Center
Morphosis
The new Recreation Center of the University of Cincinnati (UCR) is a multi-purpose facility, designed as a point of cohesion and interchange. With its...