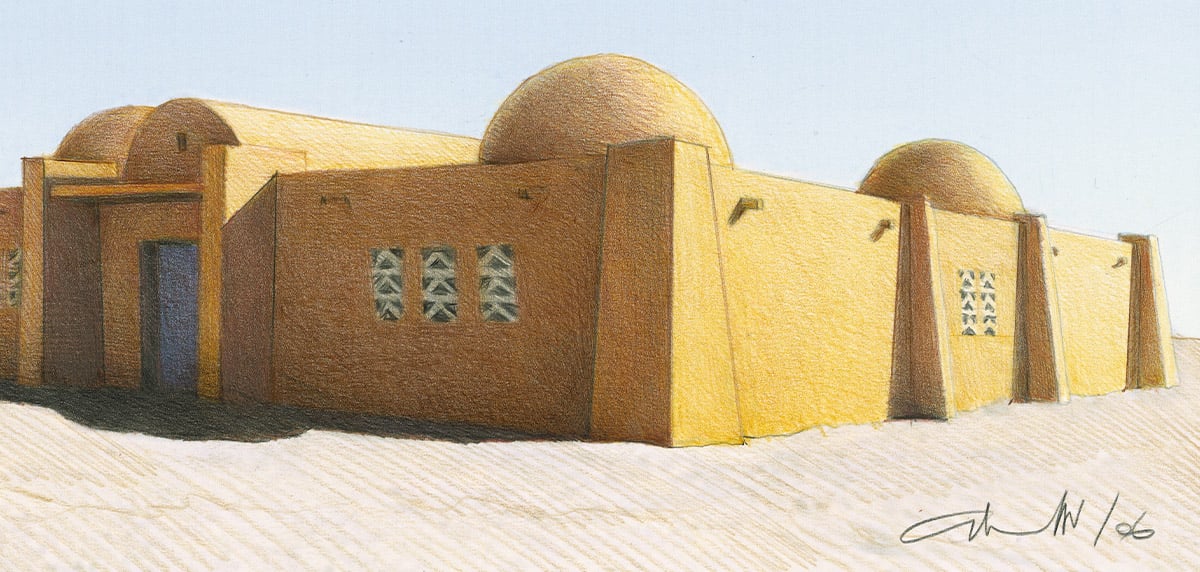Login
Registered users

Located on an eastern peninsula once occupied by warehouses, the Muziekgebouw marks the completion of the last leg of Amsterdam’s docklands regeneration programme. Redevelopment of the Sporenburg and Borneo peninsulas to the west had previously been completed under the West 8 scheme. The new waterfront along the River Ij now runs for more than two kilometres and comprises mainly office buildings. Their height and materials had to comply with strict specifications.
Also mandatory to the development scheme were the last three buildings to be completed: a passenger terminal, a luxury hotel and the concert hall.
The latter, awarded to 3XN after an international competition held in 1997, is the landmark building of the whole operation, a public place designated as the key to turning around the whole neighbourhood. Kim Herforth Nielsen and his team’s original idea was to build a concert hall inside a glass cube, cover it with a huge roof containing offices and one of the world’s largest music libraries, and set the whole edifice on a plinth following Rem Koolhaas masterplan that would also support the hotel and terminal.
The parallelepiped was also to be intersected by a smaller, independent structure: the BIMhuis for jazz concerts. As work proceeded, however, the huge roof was shrunk, largely for economic reasons, to the illuminated covering we see today; in the architect’s view, a shining urban beacon.
The architecture comprises just a few, well balanced components: the large roof, glazed façades giving glimpses of the massive cement parallelepiped concert hall inside (tilted slightly in the direction of the cantilevered roof canopy), and the terra cotta-clad plinth containing services and plant, dressing rooms and garage. Seating up to 1000 people (300 in an upper tier), the concert hall is a typical ‘box-in-a-box’ structure. The outer cement envelope is distinctly...
Digital
Printed

The Well-tempered Environment - Architecture and Engineering in a World of Climate Change
Nearly 50 years ago, Reyner Banham was beginning to piece together a very novel form of architectural history, which was to become a classic of its ti...Modern Environmental Awareness
For Marshall McLuhan, modern environmental awareness began in 1969 with man’s arrival on the moon. From out of space, the earth appeared like a ...
“Casa de La Mujer”
Guido Moretti
Casa de la Mujer a multi-purpose, humanitarian centre for Saharawi refugees funded by international cooperation, is located in the desert region of Ra...