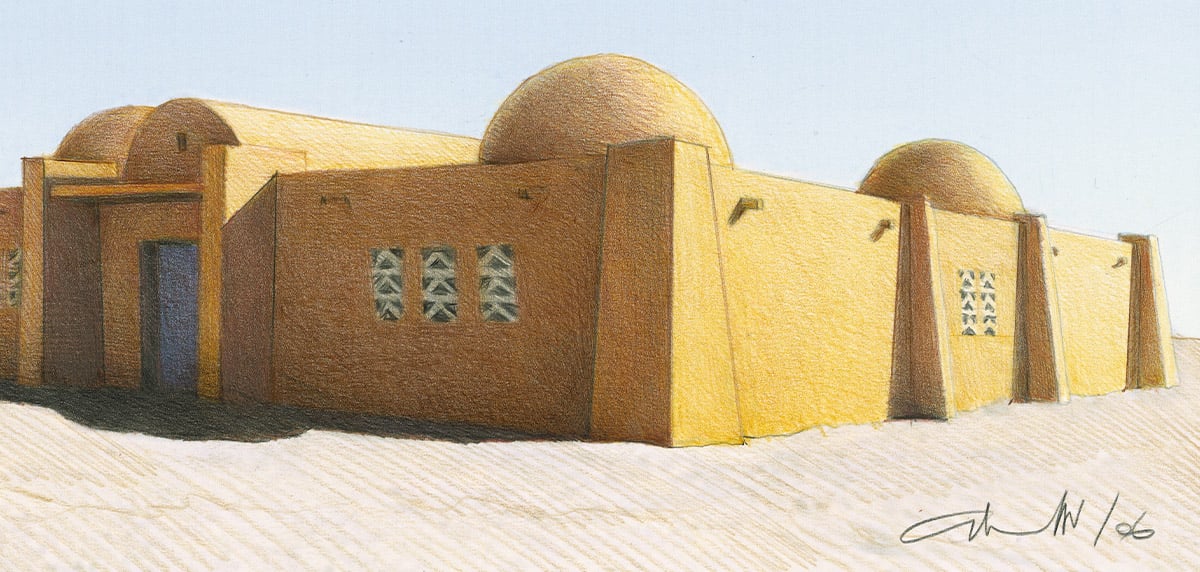Login
Registered users

In collaboration with the University of Ferrara’s Architecture Faculty, Fassa Bortolo set up the International Sustainable Architecture Award in 2003 to give impetus to research into sustainable building. The 2006 edition was won by Edoardo Milesi for his winery at Collemassari, Italy. This “wooden box” building stands amid the neat rows of vines.
The wine-making areas, storerooms and equipment housing are dug into the hillside. The only visible aspect of the building is the white elevation containing the out-of-ground volumes, its concrete frame opposing the thrust of the hilly terrain. Temperature and ventilation control are ensured by a ‘bioclimatic’, natural passive system. A wooden-slat curtain wall helps control thermal inertia and acts as a light filter along with the low-emissivity, frosted glazing. Titanium-zinc panels provide further protection from the elements. Product handling uses gravity rather than energy-consuming machinery. All waste water is recovered, sanitized in a vegetation-based treatment system, and stored in an artificial lake for reuse as irrigation water.
The award gave a special mentioned to the Casa Baccichetto by Giovanni Antonio Brunello for its overall approach. Natural materials were privileged and the use of concrete foundations limited. A natural air recycling ventilation system is coupled with non-fossil, biomass heating. Natural vegetation growing on the flat roof ensures insulation while all window frames and doorsets are in low-emissivity, recyclable materials. The mainly wood and stone construction materials allowed lower final costs compared to a conventional building. The Nursery School by practice NBAA was also awarded a special mention for the way it combines contemporary form and sustainability. The ventilation is natural, and waste water is used on the garden. The south-facing activity rooms connect with the garden and grounds while a central corridor marks the...
Digital
Printed

The Well-tempered Environment - Architecture and Engineering in a World of Climate Change
Nearly 50 years ago, Reyner Banham was beginning to piece together a very novel form of architectural history, which was to become a classic of its ti...Modern Environmental Awareness
For Marshall McLuhan, modern environmental awareness began in 1969 with man’s arrival on the moon. From out of space, the earth appeared like a ...
“Casa de La Mujer”
Guido Moretti
Casa de la Mujer a multi-purpose, humanitarian centre for Saharawi refugees funded by international cooperation, is located in the desert region of Ra...