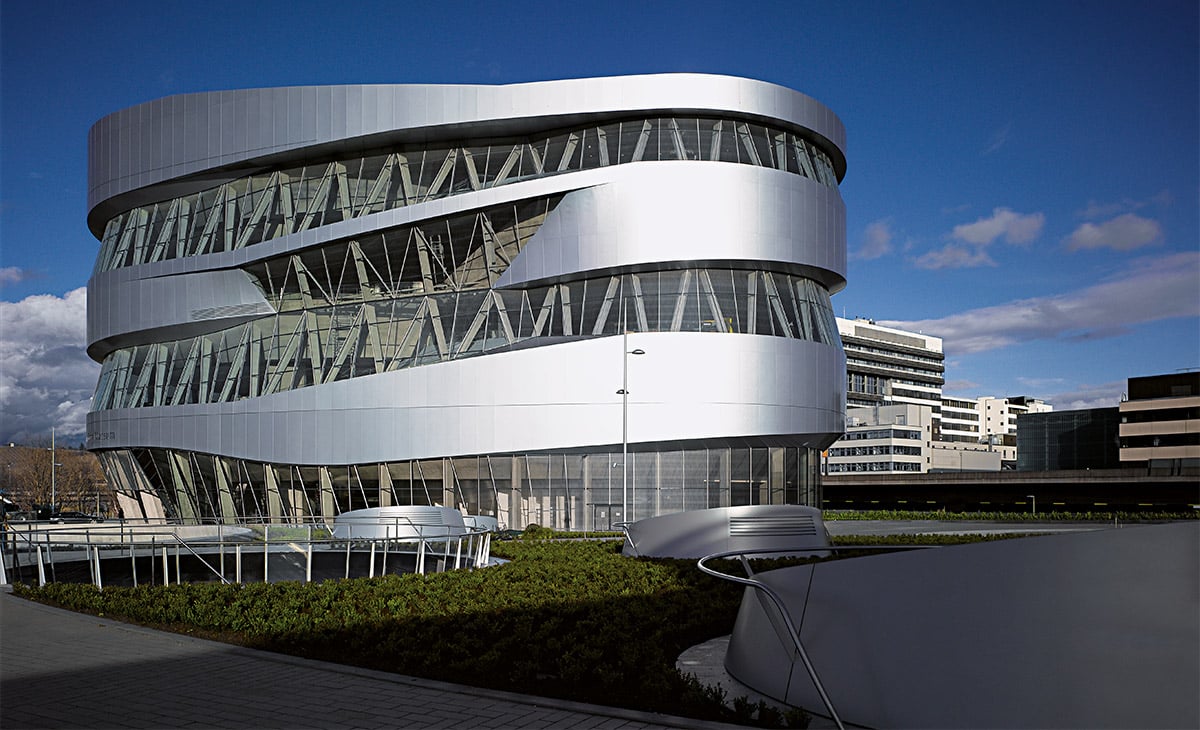Login
Registered users

The combined cycle co-generation plant near Reggio Emilia, Italy, is a technically innovative, energy-efficient, gas and steam turbine, electricity generator with heat exchangers supplying hot water for the local district heating system. The new plant enhances the existing power generator built in the eighties on a plot bounded to the north by the Milan-Bologna railway line, but otherwise surrounded by open countryside. The new generator is sited to the north of this complex.
The main generator building is set along an east-west axis, concealing the existing generator from view. The large new building has a rectangular footprint and two characteristic outer ‘half-shells’ enclosing a large ‘nave’ housing all the plant machinery. The elongated building dilutes the effect of a huge volume in the middle of the countryside. The large strip openings, shielded by metal sun-shading also help break up the long outer wall, giving the perception of a less massive, ‘dematerialised’ object. The curved outer walls have sound insulating materials embedded in them, reducing noise nuisance to a minimum.
The building’s pre-fabricated, steel frame comprises curved rib beams supporting the metal roof that is part peaked and part keel shaped. The roof is clad with sound-insulating panels, micro-perforated steel sheets and an external layer of titanium-zinc. The brown, reinforced brick of the base is echoed in the roof gables, and tones down the decidedly technological look of the longitudinal façades. This brick plinth recalls the previous generator whose image was revamped in the eighties by Marco Zanuso.
The main entrance façade is in Cor-ten iron and glazing, the latter allowing visual inspection of the plant inside. Vertical communication is via an external steel staircase. The southern convex wall shelters the stairs and shields the glazed surface from direct solar exposure from the west. Staircases and internal walkways give access to the inner plant area for...
Digital
Printed

Metrogramma
Metrogramma
I recently visited the Metrogramma practice. Work was underway to annex the lower floor to part of the first floor. Showing me round the new premises,...
Cube Tower
Estudio Carme Pinós
The Cube Tower, an office highrise in a new-development district of the Mexican city of Guadalajara, stands out for its high-quality, multi-functional...
Mercedes-Benz Museum
UNStudio
During the 20th century, the museum became architecture’s most sophisticated means of expression, a symbol of modernity, and a key area of study. Th...