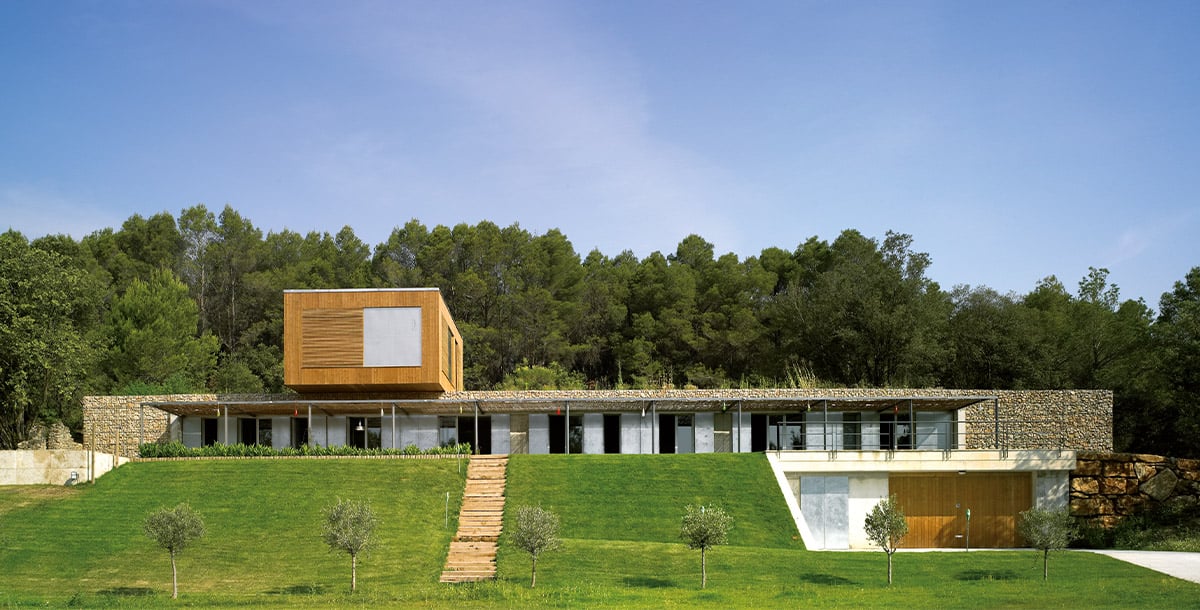Login
Registered users

The new recreation and sports facility, built on a level site on the southern shore of lake Segrino, is surrounded by the park of the same name. Designed to boost the park’s recreational appeal, the long, low building (l 90 m, h 3 m), wedged between road and lake shore, dialogues with its natural surrounds. The entrance is connected to a cycle path running parallel to the road.
The façade facing the road and cycle path acts as a perimeter wall enclosing the park. The cast-in-place concrete was mixed with special oxides to give a finished texture similar to the outcropping rock on the other side of the road. So as not to obstruct lake views from the path, the roof of this single storey building lies below the eye line of passers-by. The entrance is denoted by a tower and connects directly to the cycle path via two pedestrian ramps that continue on down to the lakeside. The structural frame is simple and linear: pillars and wooden beams with wood infills. Wooden boardwalks link the building to the lake shore. With the exception of the foundations and concrete wall facing the road, the whole construction is in industrially produced wood assembled on site.
The L-shaped ground plan has a 5x5 m grid module.
The two rectangular blocks serve different functions: the volume parallel to the road contains showers, toilets, Turkish bath, changing rooms, a first aid post and storeroom; the structure lying perpendicular to the lake is a recreational facility. It also contains staff rooms, the central heating plant and, on the first floor of the entrance tower, a small office. Joined by a portico and made of the same materials, the two blocks sit comfortable together. The atrium contains the ticket office and is the hinge linking these two closed, rectangular structures. It opens outwards onto the portico, giving views of the lake.
From the portico, the two boardwalks lead down to two distinct lakeside areas: a swimming precinct opening into the lake, and a...
Digital
Printed

Dante O. Benini & Partners Architects
Dante O. Benini & Partners Architects
Dante O. Benini is one of those architects who are better known outside the restricted circles of specialist literature readers. Only two architecture...
Caltrans District 7 Headquarters
Morphosis
The architectural complex of the Caltrans District 7 Headquarters of the California transportation department has a 4-storey base onto which another b...
Residence in Garrigàs
Boncompte & Font Arquitectes
The building melds with its environment, the three concrete levels slotted into the hillside and surrounded by natural vegetation and green lawns. The...