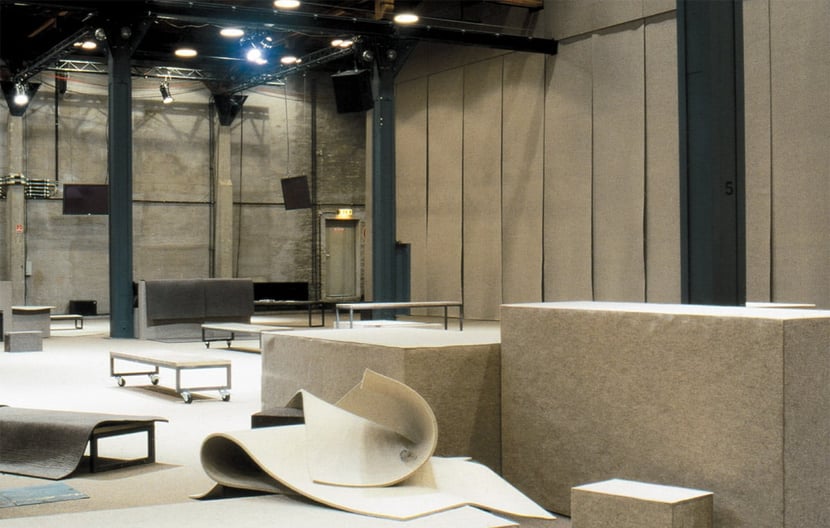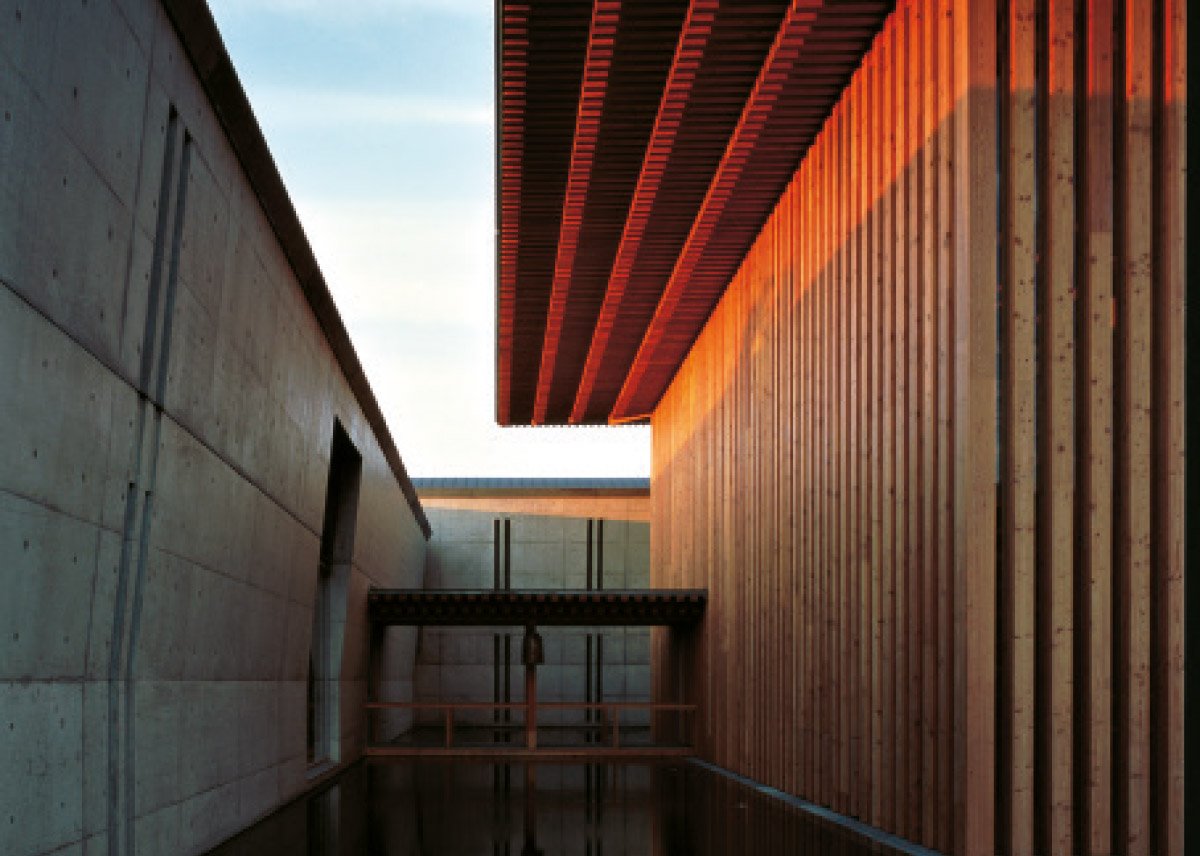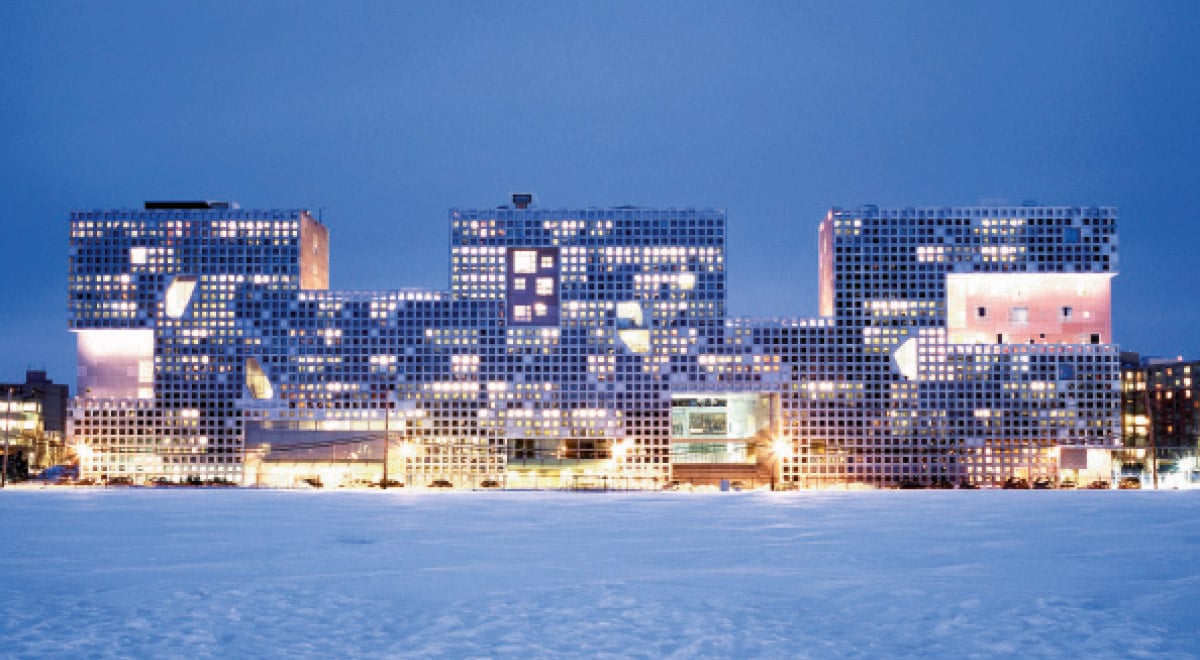Login
Registered users

The project marks the transition from a monofunctional to a multiprogrammed, changeable space in the Bockenheimer Depot, a theatre in a former industrial building in Frankfurt. The primary architectural problem faced by the architects Nikolaus Hirsch and Michel Müller was to find an approach between the determination of planning and the unpredictability of use. In this sense their intervention is less about a fixed distribution of elements, but about an evolving display that, according to William Forsythe´s concept, had to include every kind of show from ballet to arts programme. The 80m long and 35m wide building is organized by a negotiation between a formal and an informal space. The formal space is a controlled environment, protected from exterior influences (such as sound and light) guaranteeing highly specific performances. The informal space is uncontrolled, i.e. exposed to the acoustical and optical phenomena of public life. In order to guarantee these parallel logics an extreme, though simple, intervention was developed: a soft room made out of felt elements (wall, floor, modules) reduced reverberation time in a dramatic way.
The result is a soft, dry space that allows intimate talk as well as performative speech. The element that defines formal and informal areas is a flexible felt wall whose character performs the ambivalence between openness and closure. One the one hand it guarantees a necessary degree of autonomy, on the other hand it offers a permeable structure that allows walking through a double layer of felt elements (1,50 x 6,00 m). The position of the wall remains flexible in the longitudinal axis of the building, forming an instrument for a permanent negotiation of space. On a smaller scale modular elements have been created in order to allow an unpredictable process of appropriation benches, tables, shelves, bar elements, cubes, mats. Proportions and geometries of these elements are slightly differing, partly...
Digital
Printed

Komyo-Ji Pure Land Temple
Tadao Ando Architect & Associates
My brief was to reconstruct this 250 year old pure land temple of the Edo period in the city of Saijo, the gateway to Mount Ishizuchi, known for its...
Simmons Hall, Mit
Steven Holl Architects
The new residence hall in Cambridge campus is part of a porous strip of potential new MIT Buildings forming the Vassar Street edge along the Briggs At...
Side Hotel
Jan Störmer Architekten
The five-star Side Hotel in downtown Hamburg, opened its doors on April 26, 2001 in the immediate vicinity of opera house, theatres, shops, station, t...