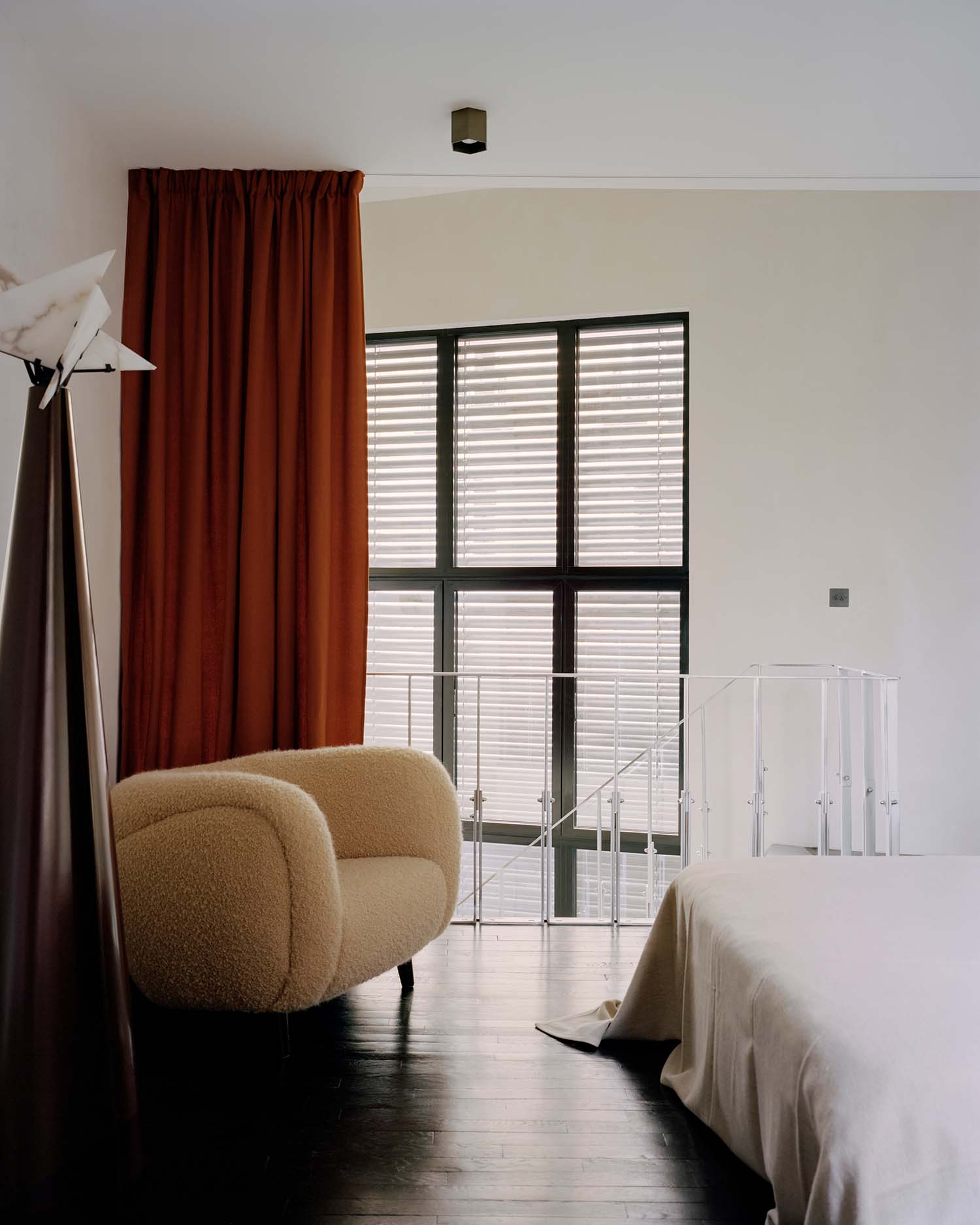Login
Registered users

In designing a young art collector’s home in Les Hauts-de-Seine, just outside Paris, Corpus Studio drew its inspiration from a variety of sources. The interior design of the residence, which occupies three levels of a 1920s brick building, takes its cues from London’s Victorian terraced houses, the light-filled ateliers of Parisian artists with their typically large windows, and the architecture of Carlo Scarpa and Adolf Loos.

With a total floorspace of 8720 square feet (810 m2), this three-story building in Île-de-France occupies a long, narrow lot, with a garden at the rear. It’s located in an expanding urban area, characterized by large parks and open spaces. Catching the new Metro line, it’s a fifteen minute trip to the center of Paris. Corpus Studio redesigned the interiors by assigning a different function to each floor: the kitchen at ground level, connected to the garden; the living area with a home office nook on the floor above; and the bedroom with ensuite bathroom on the top floor. The three levels, which were originally independent since the building was divided into three apartments, have been unified through the construction of a metal staircase with an industrial flavor. Both the balustrades and steps are aluminum with the nuts and bolts left exposed, transforming them into decorative elements. In this vertical access space with its oblique contours, the epicenter of the design, a large window has been opened to bring natural light into the house.
"We wanted an environment that conveys subtlety and complexity, not too clean but raw with sophistication,” says Konrad Steffensen, cofounder of Corpus Studio together with Ronan Le Grand. "It was very important to shine a light on the strong colors we chose throughout the project, all while not overdoing it so that the natural materials and textures could be appreciated too. We enjoy creating poetic and richly tectonic spaces that have a diverse dynamic of color, material, texture, light, shadow, form and volume."
>>> Discover the Victorian home designed in London by LLI Design

The designers chose a palette of neutral tones for the architectural surfaces, creating a timeless backdrop for the décor items to introduce their bright, contrasting colors. In the kitchen, a round, canary yellow fiberglass table combines with the oak finish of the sideboard and countertop, and artisanal desert-taupe zellige backsplash tiles. The interior walls of the home are finished with Marmorino plaster, while the floors are different on each level: polished concrete in the kitchen, bleached wood end grain parquet in the antique Parisian pavés de bois style in the living area, and dark tinted oak floorboards in the bedroom.
In the living room, a mustard-colored velvet sofa and concrete coffee table establish a counterpoint with the deep green leaves of the Indian-native Aralia plant. The room also has a high-backed armchair with a worn cognac leather chair.

Warm tones dominate in the bedroom, with an ebony and alabaster wood floor lamp, terracotta-colored curtains, and a beige wool-upholstered bouclé armchair. The wall behind the headboard is brick finished with white plaster, testifying to the building’s historical identity. The bathroom is wrapped in dark surfaces, creating a sharp contrast with the brushed stainless steel sink. The floor has mosaic tiles, while the deep blue walls and ceiling are Tadelakt, a waterproof lime-based wall covering traditionally used in Turkish baths. The room is then lit by neon lights, creating a glamorous and unexpected effect.
>>> You have until June 30 to register for THE PLAN Award 2022, an annual international award for excellence in architecture, interior design, and urban planning with 20 categories, including INTERIOR, dedicated to interior design














Location: Les Hauts-de-Seine, Paris
Client: Private
Project by: Corpus Studio
Photography by Christophe Coënon, courtesy of Corpus Studio