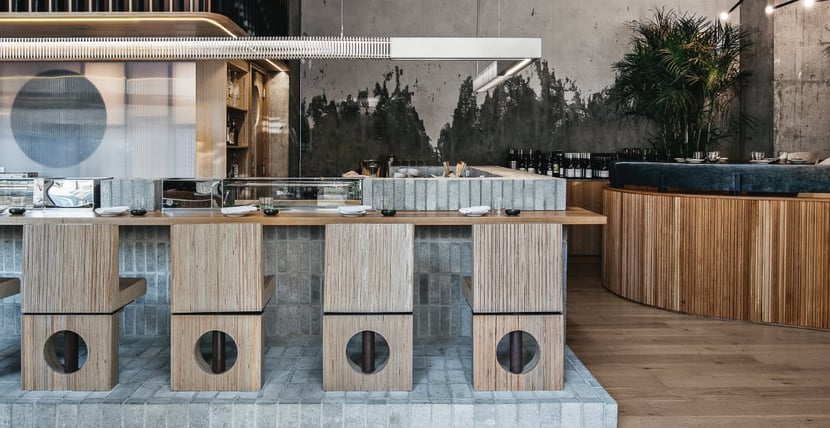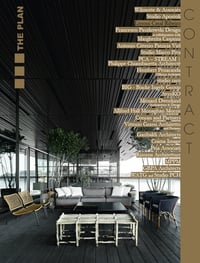Login
Registered users

Japanese restaurant chain Ryu, famous for offering delicious Japanese cuisine specialties, has opened a new restaurant in Westmount, an autonomous district of the City of Montréal in Canada. The commission was awarded to Ménard Dworkind Architecture & Design (MRDK), a practice that specializes in commercial interior design, residential architecture and industrial design, founded through the merger of Atelier Mainor and David Dworkind Architecture. Based in Montréal, the firm is accustomed to considering each project as an opportunity to establish a relationship and dialogue with the client, adopting a contemporary compositional approach mitigated by Japanese influence and sensitivities to create an elegant and modern piece of work. Mainly handmade natural materials were used. The coated surfaces will improve over time, as they age.
An articulated and refined interplay of light and dark wooden staves suspended from a long bulkhead lends dynamism and flexibility to the interior as it runs the entire length of the restaurant. The same concept was applied to designing the lamp suspended above the counter, made out of aluminum and brass. The lighting in the main hall, manufactured by D’Armes Luminaires, is made up of powder-coated steel tubes of a diameter large enough to conceal the metal bulb cap.
The kitchen space is divided by the sushi bar. By night, its translucent polycarbonate panels create an evocative lantern effect, allowing diners a chance to glimpse the elaborate workings of Japanese cuisine. Positioned by the entrance and made out of grey cement bricks, the sushi bar is surrounded by cantilevered
swivel-bar CNC cut and glued plywood chairs. These chairs incorporate a steel tube that allows them to rotate 90°, improving customer comfort and the dining experience.
Large skylights let in natural light from the upper floor and reveal vegetation from the hanging roof gardens. The tables, sofas and chairs at the entrance are characterized by a circle motif, its recurring geometry reminiscent of the Japanese flag.
The refined taste and warm welcome of the softly-colored parquet and interior furnishings blend with the dark tones of the rough plaster walls, industrial-style cement ceilings and visual installations that line the walls.











Location: Montréal, Québec, Canada
Client: Groupe Dayan
Completion Date: 2018
Gross Floor Area: 140 m2
Architect: Ménard Dworkind Architecture & Design
Main Contractor: D-Corp Concept
Photography by David Dworkind, courtesy of Ménard Dworkind Architecture & Design

In this special issue we cover a variety of projects, ranging from the hospitality industry to the services sector, with an interesting detour into the nautical world. Architects and designers around the globe have succeeded in shaping classic and co... Read More