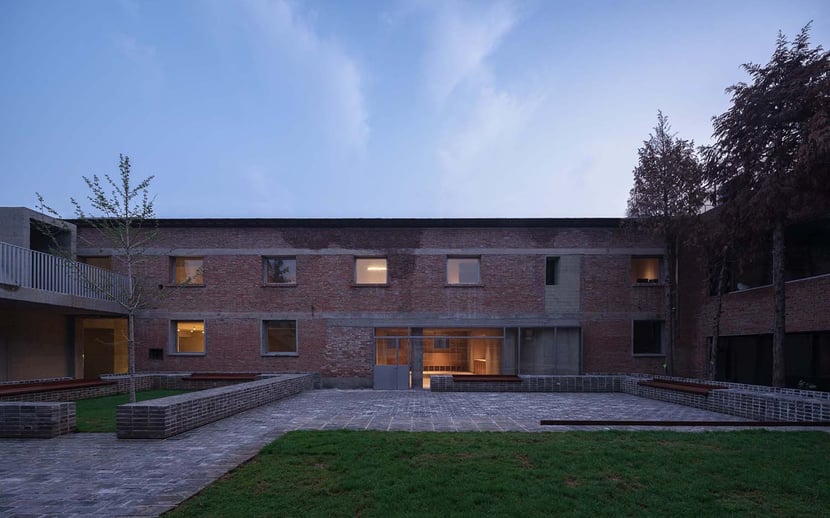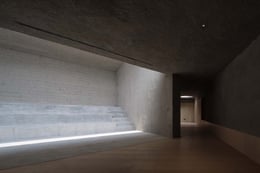Login
Registered users

A former textile manufacturing plant located on the 5th Ring Road in north-east Beijing has become the premises to the new concept store for the historic Chinese pastry brand Lao Ding Feng founded in 1911. A repurposing project by the Neri&Hu studio, it has artfully transformed the old buildings into contemporary facilities and objects with pronounced esthetic value.
The idea was to set out from thorough assessment of which parts of the ex-factory could be restored or renovated, then proceed to designing the new additions. All respecting the existing architecture and accentuating the contrast with the new, while keeping a clear distinction between the two.

The original brick buildings comprise a main warehouse and three secondary edifices, plus a courtyard garden. The ground floor now offers an exhibition space, a flagship store, a garden and a cafeteria, while the second storey houses offices and personnel spaces.
It is a huge complex, part of a once-flourishing industrial area served by its own railway depot named Langyuan Station, which was used in the past to transport goods in and out of Beijing. The choice to place the Lao Ding Feng brand concept store here was not a random one: the entire district is experiencing a transition phase and these premises stand as a symbol of this transformation.
The concept inspiring the designers is an interesting one, this being the idea of using the existing brick parts as the form or 'mold' inside which the concrete was cast on site. This approach meant the material went to fill empty spaces and these would then define the main retail premises, the exhibition areas, the cafe and the offices. References to the world of pastry-making are evident, especially involving the product the Lao Ding Feng brand made its name with: traditional Chinese pastries baked in a decorative mold. This forges a poetic food-architecture connection: the concrete was cast and left to harden, and during this stage, specialized craftspeople bush-hammered the surface for its special finish.
Walking between past and present, looking to the future ‒ an easy sensation to perceive in this new space for a brand that is as renowned as it is time-honored.
>>> A modern farmhouse becomes an art gallery: explore the new project by Still Johnson Interiors































Location: Beijing
Architect: Neri&Hu Design and Research Office
Client: Beijing Lao Ding Feng Food Co., LTD
Site area: 1,345 m2
Building floor area: 974 m2
Photography by Zhu Runzi, courtesy of Neri&Hu