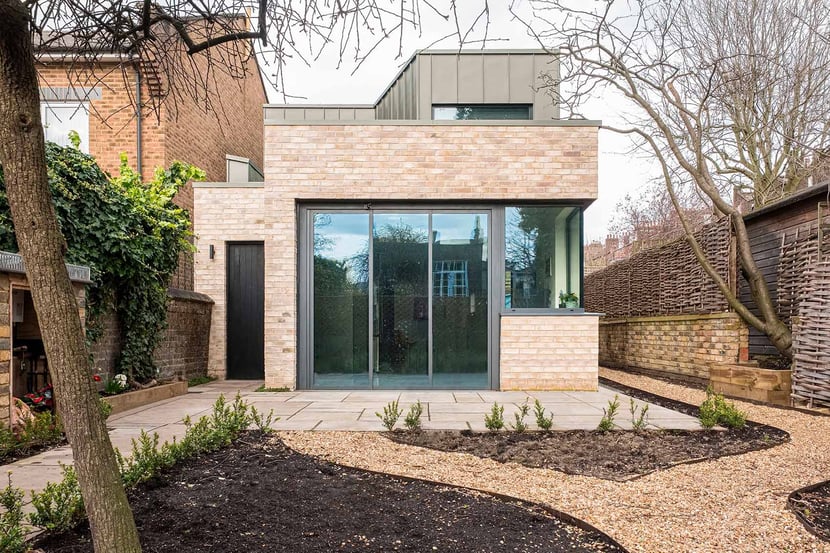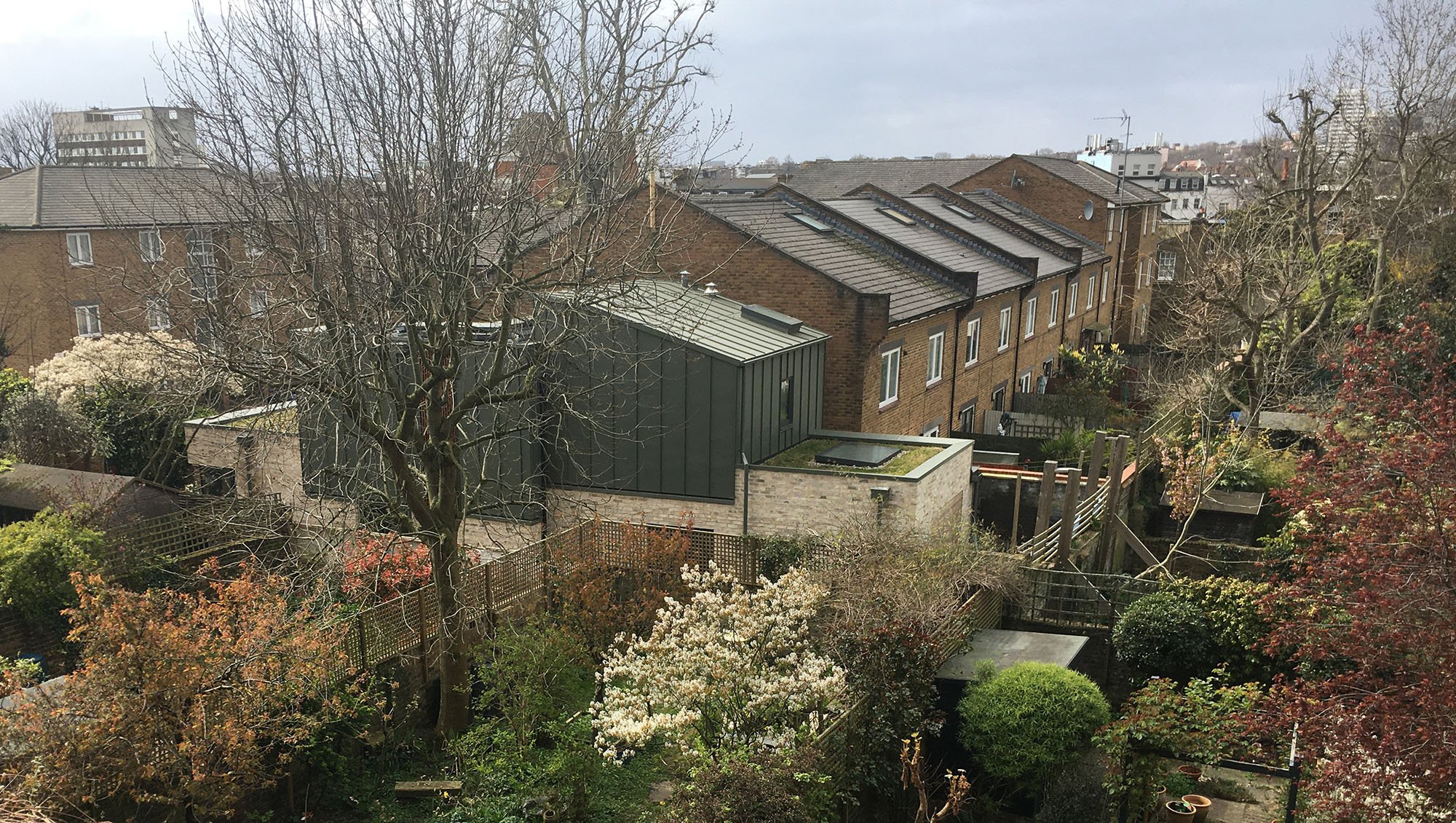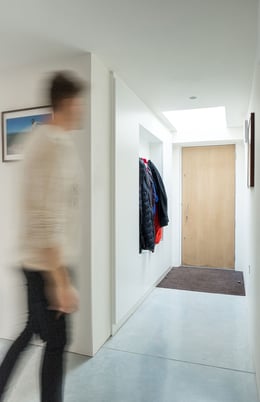Login
Registered users

Hidden House is an elegant, modern home designed by architect Alan Morris in north London. The quiet neighborhood, the walls that surround the block, and the Victorian houses to the east were all constraints that informed the final design.

The site, around 100 by 23 feet (30 x 7 m), is narrow and didn’t allow for any lights or openings on the western side. For this reason, the architect created an elongated design, divided into three elements, with a single-story kitchen and living room flanking a two-story central volume, which stands as high as the adjacent houses. The building opens to the south, with a large glazed entrance overlooking the garden.

Externally, the project adapts to its site through its irregular but non-intrusive design. Alternating zinc and exposed brick surfaces further underscore its architectural composition.
Sliding triple-glazed entrance doors combined with a 16-foot (5 m) strip window on the southern elevation maximize daylight while accentuating the sense of transparency between the building’s three volumes.

The timber superstructure uses Swedish softwood and is heavily insulated to reduce heat loss, giving the home an “A” energy rating, well in excess of local building regulations. In addition, the polished concrete floor at ground level was made with a high thermal mass to optimize the underfloor heating system.

Hidden House is a jewel set between two gardens. It revisits the London housing tradition with a contemporary style that turned the limitations of the site into advantages.










Design: Alan Morris Architect
Collaborators: James Walker, Katherine Christie
Builder: T. J. Quinn Carpentry
Structural Engineer: Form London Engineers
Environmental Engineer: Alan Arnott - Studio Nine
Landscape: Joshua Allen
Photographs: Fred Howarth