Login
Registered users
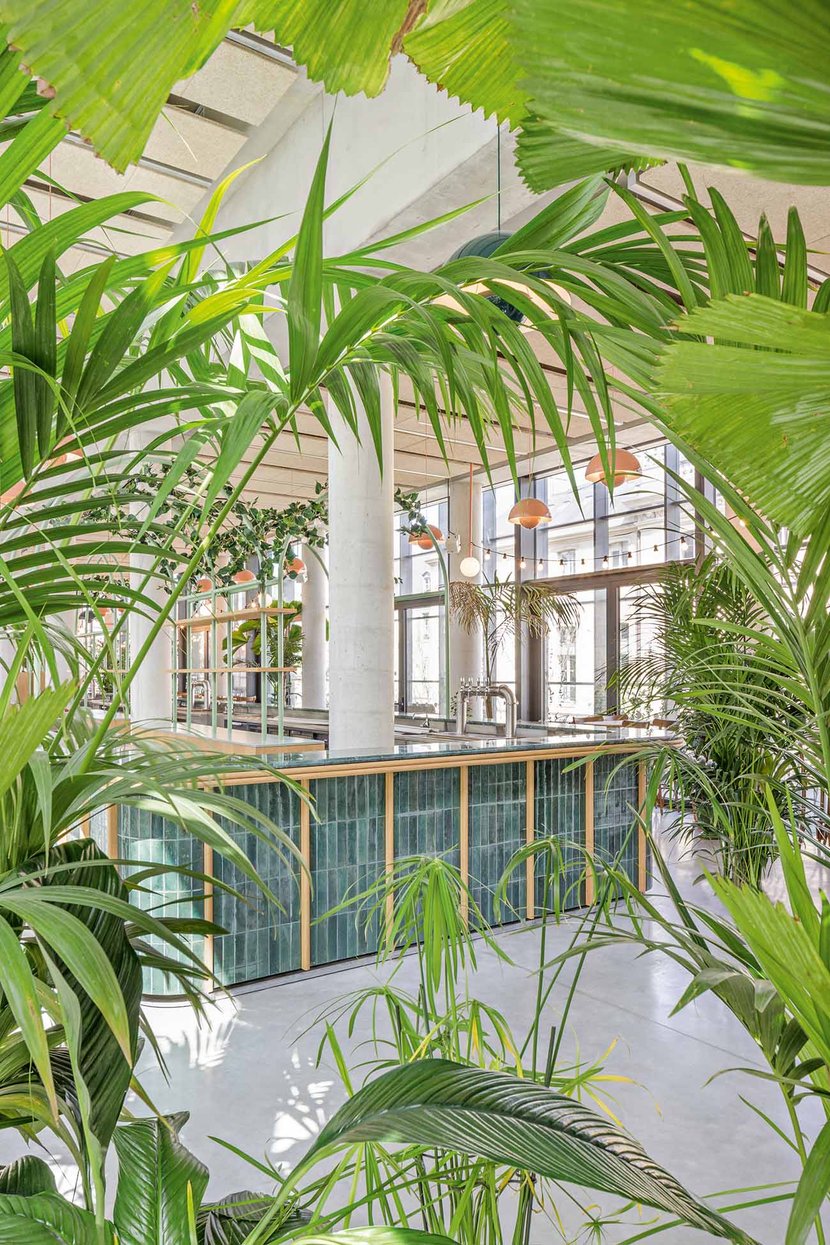
Built in the 1960s in the fourth arrondissement to house the offices of the city’s administration, the Préfecture of Paris is a massive, unyielding and austere complex on the edge of the Marais. Characterized by a grid-like façade, it appeared closed and inaccessible, almost foreign to the vibrancy of its context. The Réinventer Paris call for proposals has transformed it into a lively and dynamic mixed-use building: the new La Félicité Paris Sully-Morland.
The call for bids was won by David Chipperfield Architects, BRS architectes ingénieurs and CALQ Agence d’Architecture, who focused on respecting the history of the building, in accordance with the constraints set by the program. To mediate the relationship between the context and the essential mass of the complex, two new buildings were constructed on the sides facing the Seine and Boulevard Morland, respectively. The new additions open up the ground floor – raised from the ground, they rest on a system of pillars and arches, encouraging the permeability with the outside.

The TiTi Palacio restaurant is on the second floor of the new building located on Boulevard Morland. Atelier OLK designed the space drawing inspiration from the Crystal Palace, constructed in 1851 by Joseph Paxton for the first Great Exhibition.
Like the famous architecture, the space is enclosed in a volume mainly consisting of glass and steel and is reminiscent of a large greenhouse – a suggestion that is emphasized by the presence of many plants that fill the space. The architects of Atelier OLK designed the restaurant without walls or divisions to respect Chipperfield’s original concept of having singular, large environment 50 m long, supported by columns and without internal partitions.

The presence of modular and custom-made furnishings, metal arches and plants creates different environments, subdividing the rectangular space into three distinct areas. The cafeteria and the restaurant are on either end and the veranda is in the center.
The entire restaurant is flooded with light: the soft color palette of green and pink hues matches the neutral color of the light wood and wicker chairs. The plants are the finishing touch, conveying a sense of peace and contact with nature. The modularity of the furniture elements distinguishes the different functions of the spaces. The cafeteria area is a more lively and dynamic space, with tables and seating typical of a bistro, that transmit the idea of being outdoors. In the restaurant, the atmosphere is more intimate and relaxed, characterized by the semi-circular seating upholstered with striped fabric and protected by wicker screens. The veranda is a sort of “greenhouse within a greenhouse” and allows guests to observe the other angles of the restaurant and enjoy the view of Paris.

Near the veranda is the cornerstone of the project: the bar. Designed using a rectangular diagram, it is in the center of the restaurant and is accessible from all sides. A counter 40 m long with a marble countertop and green hand-crafted tile coverings dominates this area. Overhead lighting, hung from metallic arches that also support climbing plants, creates a highly evocative atmosphere.
After the sunset, the transparency of the glass surfaces makes the restaurant glow in the Parisian night, causing it to resemble a luminous jungle in the heart of the French capital.








Location: Paris, France
Client: France Hostels
Completion: 2022
Gross Floor Area: 700 m2
Architect: David Chipperfield Architects, BRS architectes ingénieurs, CALQ Agence d’Architecture
Interior Design: Atelier OLK (Olivier Lekien Architecte)
Consultants
Lighting: Reflet
Landscape: Merci Raymond
Graphic Design: Joanna Spadiliero
Photography: Rodrigo Apolaya, courtesy of Atelier OLK
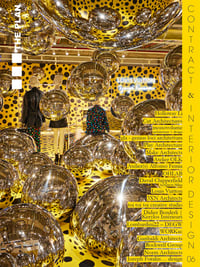
THE PLAN Interior Design & Contract 6 is the sixth special supplement to THE PLAN dedicated to the contract market and interior design. Out in April 2023 with THE PLAN 145, the publication brings together over 20 of the most significant projects on t... Read More
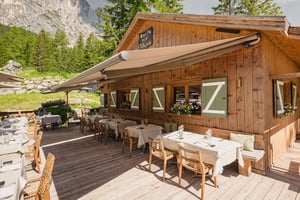
Framing the landscape with simple, elegant lines
Pratic F.lli Orioli
The restyling of Baita Piè di Tofana has given the restaurant’s interiors a modern dimension. It’s also created an outdoor dining option, with a ...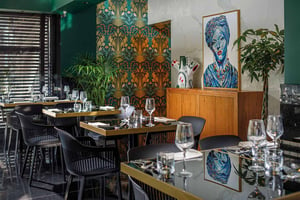
Authentic Italian cuisine in the heart of Morocco
ReCS Architects | Fiandre Architectural Surfaces
The Ferrarino is an Italian cuisine restaurant located in the heart of Casablanca, Morocco, designed by RECS Architects...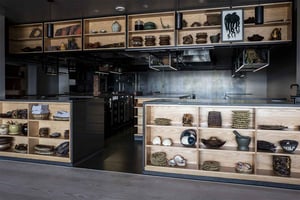
Three interior design projects with style
OEO Studio
In this article, we’re focusing on three restaurant interior design projects that showcase the creativity of the designers from OEO Studio, a Danish...