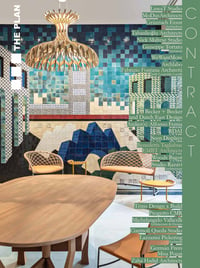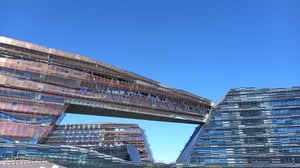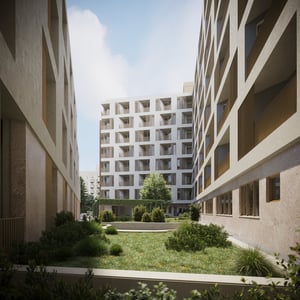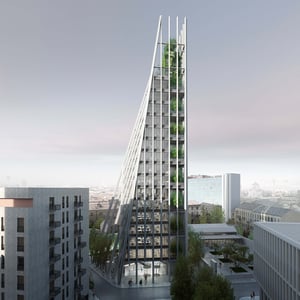Login
Registered users

Years before the pandemic, in 2017, Michelangelo Vallicelli’s doctoral thesis, entitled “La Città senza Uffici” [The Office-Free City] explored processes associated with the digitization of work and its consequences on the city’s urban and architectural fabric.
Vallicelli’s research inspired his office design for the new headquarters of Maticmind, a leading Italian company in the ICT System Integration field. To cater to its recent headcount growth, the company initiated a scheme to expand its headquarters in 2021, identifying two floors at the Maciachini Center office complex in Milan as a suitable facility for new workspaces to house all of its employees.

Architect Michelangelo Vallicelli totally redesigned the 1,650-sq. m fifth floor with an operational vocation, hosting employee workplaces, and repurposed the ground floor for the company’s Experience Center, an area dedicated to sales, a showroom and customer reception.
Flexibility, modularity and continuity were the core principles for the fifth-level design. Catering to employees’ diverse needs, the floor houses open space work zones, a Smart Area and groups of private offices. Offering workstations nearby socialization areas and meeting rooms, the Smart Area may easily be separated from common areas through a system of movable walls hung from the ceiling on a single track, which may be positioned and reconfigured to ensure and adjust levels of intimacy as the space requires.
Private offices are housed within transparent and opaque clusters. Transparent offices offer visual continuity with the Smart Area; the curved wall geometry reduces acoustic reverberation, ensuring good acoustic comfort throughout. The opaque clusters consist of private executive offices and groups of multiple offices.

The materials – lime, natural wood and anodized aluminum – and soft, warm finish colors recreate an informal and domestic mood, ensuring high quality-of-life standards within the workplace.
The ground floor is set aside for an Experience Center. Dedicated to welcoming customers, it showcases the company’s expertise in a single continuous space specially designed so that, from every point, visitors may see into the meeting and web conference rooms.
Meticulous attention was also paid to the relationship between the ground floor and the outside of the building, bringing the city closer to the firm and enlivening the interior.










Location: Milan, Italy
Client: Maticmind
Completion: 2022
Gross Floor Area: 1,650 m2
Interior Designer: Michelangelo Vallicelli Architecture & Design
Main Contractor: Biesse|General Contractor
Photography: Lorenzo Poli, courtesy of Michelangelo Vallicelli

THE PLAN Contract 5 is the fifth special issue that THE PLAN is dedicating to contract furniture, a fascinating and complex sector that brings together mass production and customized spaces. Out in September with THE PLAN 140, the issue features over... Read More

VI Palazzo ENI to open in Enrico Mattei’s Metanopoli
Morphosis | Simeon | Nemesi Architects
Only a few months to go until the handover of VI Palazzo ENI, designed by Morphosis and Nemesi in San Donato Milanese and part of Enrico Mattei’s Me...
Artisa opens three new construction sites for micro homes in Milan
The City Pop format has arrived in Italy. it will be available on viale Monza, on Alzaia Naviglio grande and at the via Turati tower...
Torre Womb: a 290–foot high forest of holm oaks in Milan
Labics
Here's an exclusive interview with architects Maria Claudia Clemente and Francesco Isidori of Labics studio for the new project of Torre Womb in Milan...