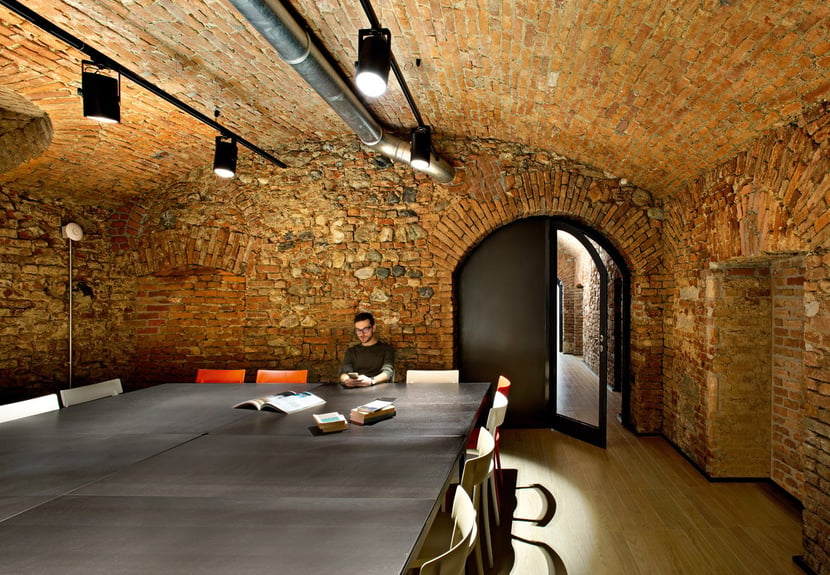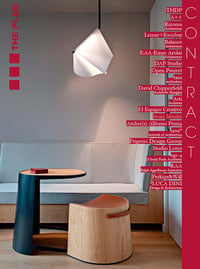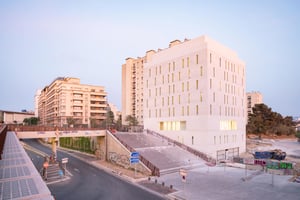Login
Registered users

At no. 3 on Turin’s Corso Palestro, a 19th-century building in the city’s historic center, between Piazza Castello and Porta Susa, has been restored and converted into a university residence. Formerly used as offices, the building offers some 2,500 sq. m of floorspace on an L-shaped plan around an internal courtyard, offering seven stories including basement and attic. The new space features 19 apartments for 82 students, plus a number of common areas. The idea underpinning DAP Studio’s design was to create a dialogue between the building’s heritage structure and the new-build work, combining original exposed brick walls, with light, reversible elements constructed using dry technology.

The building was improved by restoring its façades and completely converting the interior; all later architectural additions were stripped out to reveal the original structural layout. With its high-value decorations, the road-facing sides of the building underwent meticulous restoration and surface cleaning; the façades that look out onto the inner courtyard were repainted. External window frames were replaced to restore the original architectural features, while a new façade lighting system was installed. Inside the building, all non-structural partitions, furnishings and false ceilings were removed; the load-bearing walls and existing staircase were the only elements retained, with barrel-vaulted ceilings revealed in the basement and cross-vaulted ceilings on the second and third floors. The condition of the remaining structures was carefully assessed prior to deciding what structural consolidation work would be necessary. The originally-plastered bricks were restored to the surface and appropriately sandblasted.

At the student residence, common areas are located on the ground floor and basement, which houses a small gym, study hall, relaxation room and technical rooms. The five upper levels are reserved for apartments. Relationship-focused spaces on the ground floor are arranged around the main entrance hall, which was conceived as a kind of internal street, with both pedestrian and vehicular access. The materials chosen combine the rustic character of exposed brickwork with the warmth of oak parquet, counterpointed by black wall coverings and iron railings. Several accommodation types are available, catering to multiple needs by offering single and double rooms, and in some cases, rooms with private bathrooms. The spacious, functional rooms were designed using a palette of light and neutral colors, as well as comfortable, functional furniture solutions.
The installations were built from scratch, limiting the impact within the historic building as far as possible. Energy consumption reduction and low operating cost criteria were applied, all the while ensuring optimal interior comfort throughout the year.

















Location: Turin, Italy
Client: Reale Immobili
Completion: 2019
Gross Floor Area: 2,500 m2
Architect, Interior Designer and Art Director: DAP Studio
Construction Management: 3+Progetti
Main Contractor: Gruppo Tecnoimprese
Consultants
Structural and Systems Engineering: Proges
Furniture: Artespazio
Photography by Barbara Corsico, courtesy of DAP Studio

The third issue of our special dedicated to contract furnishing and design features projects with lots of green spaces and a focus on the wellbeing of users. Projects, in other words, that respond to a new awareness that emerged during the pandemic. ... Read More

Sens student residence in Marseille, elegant living at its finest
Atelier Stéphane Fernandez
Atelier Stéphane Fernandez has designed Sens student residence in Marseille, profound portfolio project in the South of France....
A REASONED SENSITIVITY
Ipostudio
Ipostudio see themselves as part of a continuum of Italian architectural culture on the strength of their unshakable belief that architecture must alw...
Lilo: new accommodation for students and young workers in Paris
Axel Schoenert architectes
Axel Schoenert Architectes designs the project for Lilo, a new 645-unit housing complex in Paris...