Login
Registered users
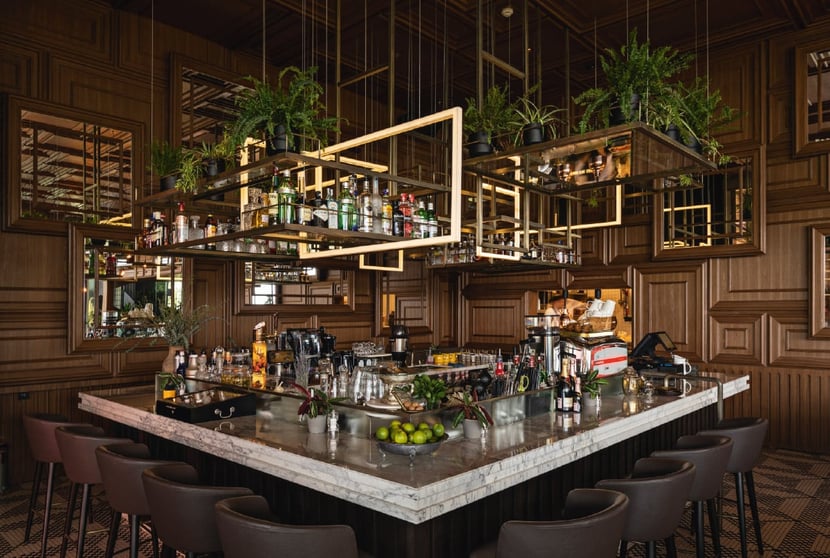
The fun of dining at a Spanish restaurant comes to Turkey at the Para Gastroteka, a bar/restaurant in Ankara, in the heart of Anatolia. The menu features pinchos: similar to better-known tapas, they are typical of the Basque Country, usually with a toothpick holding the various ingredients together.
The venue was designed by Geo_ID, an Istanbul-based studio founded in 2013 by architects Tugçe Rizeli and Mahmut Anlar. Since joining forces with GeoMIM, the studio has pursued a multidisciplinary approach to interior design, working with a client portfolio that features luxury hotels, boutiques and restaurants in Turkey and in the Middle East as a whole. With head chef Tolgar Mireli in the kitchen, Para Gastroteka is located in a structure at the base of Atakule Tower, against the backdrop of the Botanical Gardens in the city’s modern Çankaya district.

During research to devise the restaurant interior concept, the designers drew on the typical feature of bars serving pinchos in northern Spain: an open-plan layout, a buffet-like way of serving food, and a plethora of molded wood elements.
Geo_ID puts these features up-front at the Ankara restaurant: it is wood-paneled throughout, from the walls to the ceiling, using panels of different sizes that are decorated with moldings in a variety of shapes. The boiserie is mixed up with numerous mirrors in imposing wooden frames that help to make the space look multiplied - a trick reprised at the back of the area reserved for tables, where a large mirrored surface reflects the vegetation in the garden and the curved, industrial-influenced staircase.

The bar counter is the star of this 280 sq. m, 6-m-high restaurant. It is around the counter that all social interaction unfolds. The squared-off bar boasts a marble top and high stools all around. Above the counter, hanging linear metal elements at various levels intertwine, creating shelving for bottles, glasses, and plant pots. Rectangular-shaped lights are also part of the composition. The rest of the room is lit by bulbs that hang down on long cords from the ceiling, creating an informal atmosphere.
The color green plays a lead role in both hall and terrace, onto which the restaurant has windows. The indoor and outdoor spaces share the same flooring: ceramic mosaic-like tiles in a pattern that offers a contrast between light and dark colors, in what is another reference to the Basque Country. Decoration is once again predominantly wood, here in a darker shade than the boiserie. A touch of brightness comes from the upholstered seating, orange armchairs and petrol blue benches, with the blue reprised on some of the table tops.




Location: Ankara, Turkey
Client: Crew Group
Completion: 2019
Gross Floor Area: 280 m2
Interior Design: Geo_ID
Main Contractor: Geometre
Photography by Emre Dörter, courtesy of Geo_ID
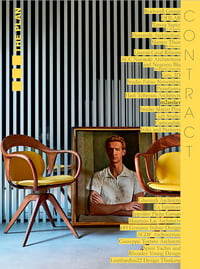
Our second special issue dedicated to the contracting world presents a broad selection of projects across a variety of sectors, from hotel to luxury residential, commercial and tertiary. Italian and international architects and designers share their ... Read More
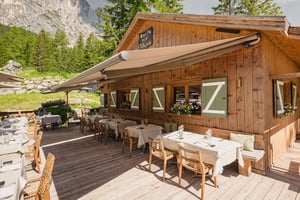
Framing the landscape with simple, elegant lines
Pratic F.lli Orioli
The restyling of Baita Piè di Tofana has given the restaurant’s interiors a modern dimension. It’s also created an outdoor dining option, with a ...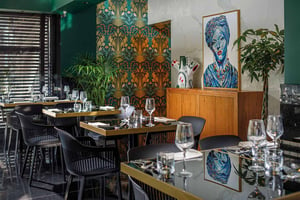
Authentic Italian cuisine in the heart of Morocco
ReCS Architects | Fiandre Architectural Surfaces
The Ferrarino is an Italian cuisine restaurant located in the heart of Casablanca, Morocco, designed by RECS Architects...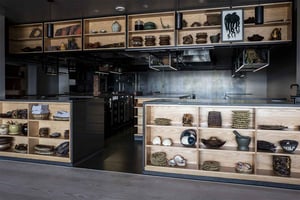
Three interior design projects with style
OEO Studio
In this article, we’re focusing on three restaurant interior design projects that showcase the creativity of the designers from OEO Studio, a Danish...