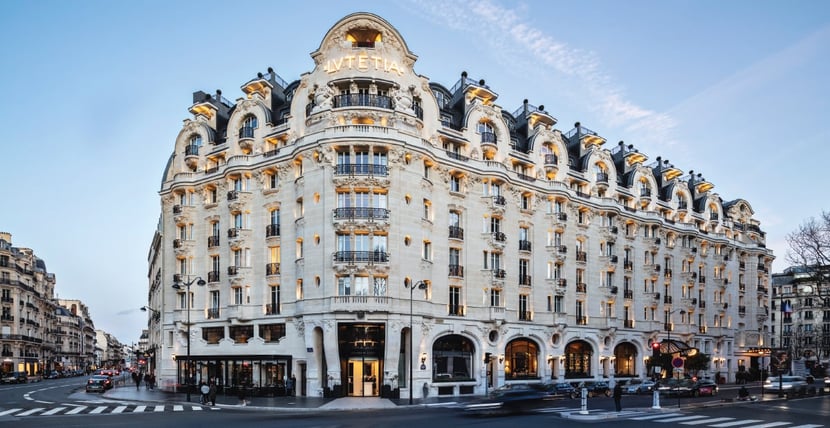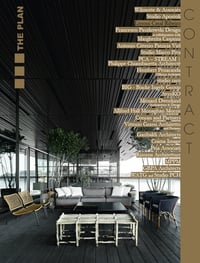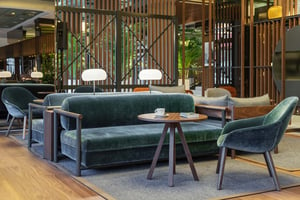Login
Registered users

In December 1910, the first luxury hotel opened on the banks of the Seine river in Paris: the Lutetia, its name inspired by the ancient term the Romans once called the city by. Henri Tauzin and
Louis-Hippolyte Boileau won the commission; construction applied the most advanced techniques and materials of the day, such as the use of glass and cement, and a supporting structure made out of hot-riveted steel pillars. Externally, the building appeared as an expression of the nature- and flora-inspired currents of the day, such as Art Nouveau, although in some ways it was also a precursor to Art Deco.
A truly avant-garde hotel, it soon established itself as a favored meeting place for the most important figures in literature, art, fashion, politics and the cinema. And so it has remained, up to the present day. Jean-Michel Wilmotte, an architect, town planner and designer of international renown, and his studio Wilmotte & Associés took up the challenge when property owners The Set Hotels came to them about renovating the Lutetia, building on its heritage of great historical, cultural and architectural importance.
The job was particularly complex because it required breathing new life into one of the city’s landmark buildings, all the while respecting its identity. The ground floor room layout was completely redesigned to meet the needs of modern mobility. The number of rooms was reduced from 233 to 184, carving out space for 47 new suites, seven of which are designer suites. Removal of the roof over the patio, previously configured as a windowless living room, allows natural light to flow into all of the adjacent rooms.
Lutetia’s famous rooms were revisited in a modern key, with a renovation of the Salon Saint Germain and restoration of the fresco by Adrien Karbowsky, discovered under six coats of paint, in the Bar Joséphine. The Salon Cristal, the largest and most renowned hall in the entire building, was also faithfully restored, as were its elegant chandeliers. Lastly, the rooms and suites were designed around a carefully-picked range of colors, running from blue and raw silk to beige-grey. Special attention was lavished on renovating the interior furnishings. All Art Nouveau and Art Deco furniture was recovered, and what had been lost was reinvented with the help of architects Perrot & Richard. To recreate the artistic atmosphere of its early days, contemporary artists were brought in to create a number of interior elements, including Fabrice Hyber for the Salon Saint-Germain’s skylight. Every single one of the hotel’s elements was made to measure, from door handles to wash basins, taps and lighting fixtures. The most widely-used materials in this aesthetic revamp was colored wood; Calacatta marble and bronze are also strongly represented, especially in the bathrooms and wellness area.
This renovation of Hotel Lutetia restores an important piece of Parisian history and memories of times gone by to its denizens and indeed the whole world.










Location: Paris, France
Clients: Alrov Properties & Lodging, The Set
Completion Date: 2018
Gross Floor Area: 18,940 m²
Renovation and Interior Design: Wilmotte & Associés
Furniture Design: Wilmotte & Industries
Consultants
Client Advisor: Mace
Heritage: Perrot & Richard
Structural: C&E Ingénierie
Acoustics: Mem-Gimel
Services Engineering: Barbanel
Safety: Batiss
Construction work, flooring and cladding, engineering, FF&E furniture Supply and prototyping, and decorative lighting: Paolo Castelli S.p.A.
All images courtesy of Wilmotte & Associés

In this special issue we cover a variety of projects, ranging from the hospitality industry to the services sector, with an interesting detour into the nautical world. Architects and designers around the globe have succeeded in shaping classic and co... Read More

MELIÁ MILANO HOTEL ‒ GREEN CASCADES
Alvaro Sans | Vittorio Grassi Architects
The time-honoured Meliá Milano hotel has fully restyled its hall, restaurant and conference rooms thanks to an innovative concept by the architect Al....jpg)
“Stay KooooK – Stay You”: planning your hotel stay by app
JOI-Design
For the new Stay KooooK hotels, part of SV Hotels, JOI-Design has imagined a way to live at home when you’re away from home...
The Ahn Luh Resort: a place to discover the empathy of light
Pro.Lighting
A western Sichuan resort in which light plays a constant game of hide-and-seek, Ahn Luh holds up a mirror to its region and its traditions...