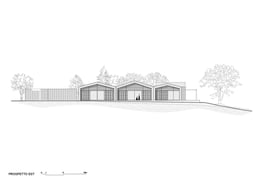Login
Registered users

In the Marche Countryside and on the edge of the Adriatic Sea. A green oasis a stone's throw from the center of Ancona, what a better place to achieve any desired goal. The main purpose of the intervention is a general redevelopment of the area and the existing buildings. They have been abandoned for years. The project is attentive to the landscape and context, as well as to traditional building characteristics and newest sustainable strategies. The site is one of the most fascinating viewpoints located within the Conero. A hilltop area partially occupied by a mass of forest and wildlife, a place that displays views of rare beauty. A natural oasis yes, but also anthropized. Improper and disrespectful use has characterized the last 30 years of this place. The site has experienced two opposing movements: on the one hand, nature took over its spaces, repopulating the abandoned buildings now left to their fate; on the other, the presence of man has never been absent. This is the context in which the project is set, which becomes a virtuous opportunity to re-establish a proper SUSTAINABLE relationship between building intervention and natural habitat. The project includes the demolition of existing buildings, as they are completely incongruent with the vocation and types of rural areas. Interventions characteristic of neighboring rural areas are represented by planimetric compositions marked by volumes built over time according to the needs of the agricultural producer. Generally, building complexes are conformed by a main building, an annex for tool and vehicle shelter, and an additional one for a barn or additional stable, often conforming an open courtyard. These were decisive elements in the design of the residence: the planimetric composition of the intervention goes to form a complex of two buildings, which form an open courtyard toward the tree mass. The courtyard consists of three fifths: one, the main building with small and regular openings; one side consists of a joined volume with a small glass connection to unite the two parts and form a single building. The third fifth consists of a small building lined with a brick diaphragm, intended to house all the technologies for the operation of the dwelling's electrical systems. In line with the small building, a brick diaphragm septum mitigates the presence of cars. The two main fronts are characterized then by opposing attitudes: one more closed and massive, with smaller windows to the north-north/west, exposed toward the more tree and shrub areas; one more open, for the south-south/east, more open area toward the sea, sliding or tilt-and-turn windows screened by horizontal wooden slats as sunshades. The harmony with the territory is thus emphasized, yes, by the "sand" colored brick, wood and iron that will become the protagonists of the new project, but also by the plan layout. The brick diaphragms and wooden sunbreaks represent two typological references to materials characteristic of rural construction and the landscape of the Marche region. These materials complement the typological setting of the project. The project focusses on a high level of passive solutions and keeps achieve solutions to a minimum. The passives solutions are high isolating green roof, massive walls, low-emissivity windows and doors, wooden sunshades. The actives solutions are photovoltaic-powered heat pumps (21.0 kW) positioned above the parking pergola, low-enthalpy underfloor recessed fancoils for coandă effect. The project includes solutions aimed at achieving a near-zero-energy-building (nZEB).




















Sardellini Marasca Architetti is an architectural firm based in Ancona, led by Anita Sardellini (founder), Andrea Marasca and Giorgio Marasca. Professionalism, experience, a deep bond with the territory and various awards acquired over the years: founded in 1970, the firm is a point of reference in the architecture and interior design sector. Always engaged in the pursuit of quality in architecture, the firm develops the design by engaging in giving shape and space to the client's expectations, ensuring the management and control of the overall cost of the work for both private and public works. Ours is an easily understandable architecture that, through careful synergy with the context, enhances and transforms it by creating new identities between built and nature. Simple, rigorous, silent buildings with pure shapes make the firm a point of reference for contemporary architecture in central Italy.