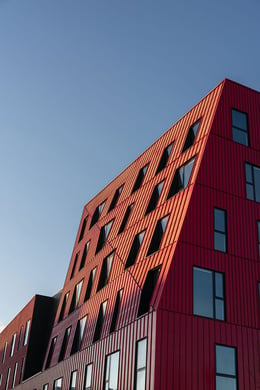Login
Registered users

The bold, distinctive buildings are the cornerstones of this significant revitalization effort, incorporating housing, retail, dining, and various community amenities on an 8.4 acre site in historic Brush Park. The four corner anchor buildings are variations on a common formal strategy. With sensitivity towards the historic buildings and low-slung character of the neighborhood, each of the buildings’ massing steps down midblock to the height of the adjacent buildings. By redistributing units along this strategy, the firm’s solution introduces density to the neighborhood while valuing Brush Park’s architectural past. Inspired by Detroit’s urban palette, each of the four buildings is clad in one of the basic materials commonly found throughout the city – brick, wood, metal, etc. Coupling a signature material with a unique form lends each building a singular design that contributes to the aesthetic diversity of the comprehensive Brush Park master plan. A mix of new and historic buildings in close proximity to downtown Detroit, Brush Park’s overall redevelopment plan comprises townhomes, duplexes, carriage homes and apartments designed by a highly-regarded team of local and national architects. This variety of scales, unit types, and design aesthetics brings together a dynamic, sustainable community. To integrate this walkable neighborhood into the larger city, Brush Park augments the residential component with retail, landscaped pedestrian mews, and connections to public transportation. The design at Brush Park’s southwest corner, John R 2660, uses a building envelope of treated cedar and floor-to-ceiling windows to add texture while controlling privacy for the residential units and openness for the retail base, a public gesture. Edmund200 is located at the northwest corner of the site. The charcoal-gray brick building steps down from a height of 76 feet to articulate five distinct blocks, breaking down the mass of a typical apartment building and providing access to roof gardens and outdoor space from all the units. The building also steps back along the main John R St. elevation, creating a richer experience for the pedestrian at the ground floor. At the northeast intersection, Studio320 is clad in vibrant red metal to add color to the otherwise more neutral material backdrop of Brush Park. The design for Brush Park stitches into the existing street fabric and serves as a bridge between downtown and midtown, bringing a much-needed sense of community to the city.






















Founded in 1994 by Lorcan O'Herlihy, FAIA, LOHA is an award-winning architecture and urban design firm with offices in Los Angeles and Detroit. Collectively and collaboratively, we have built a robust portfolio of work that is rooted in embracing architecture's role as a catalyst for change. With a conscious understanding that architecture operates within a layered context of political, environmental, and social structures, LOHA seeks to elevate the human condition via the built environment. Our work ranges from art galleries, bus shelters, and large-scale neighborhood plans, to large mixed-use developments, supportive housing, and university residential complexes. LOHA has built over 100 projects across three continents, been published in over 20 countries, and has been recognized with over 100 awards, including the AIA CC Distinguished Practice Award, the 2021 AIALA Gold Medal, and AIALA Firm of the Year Award and was awarded voted the #1 Design Firm in the US by Architect Magazine.