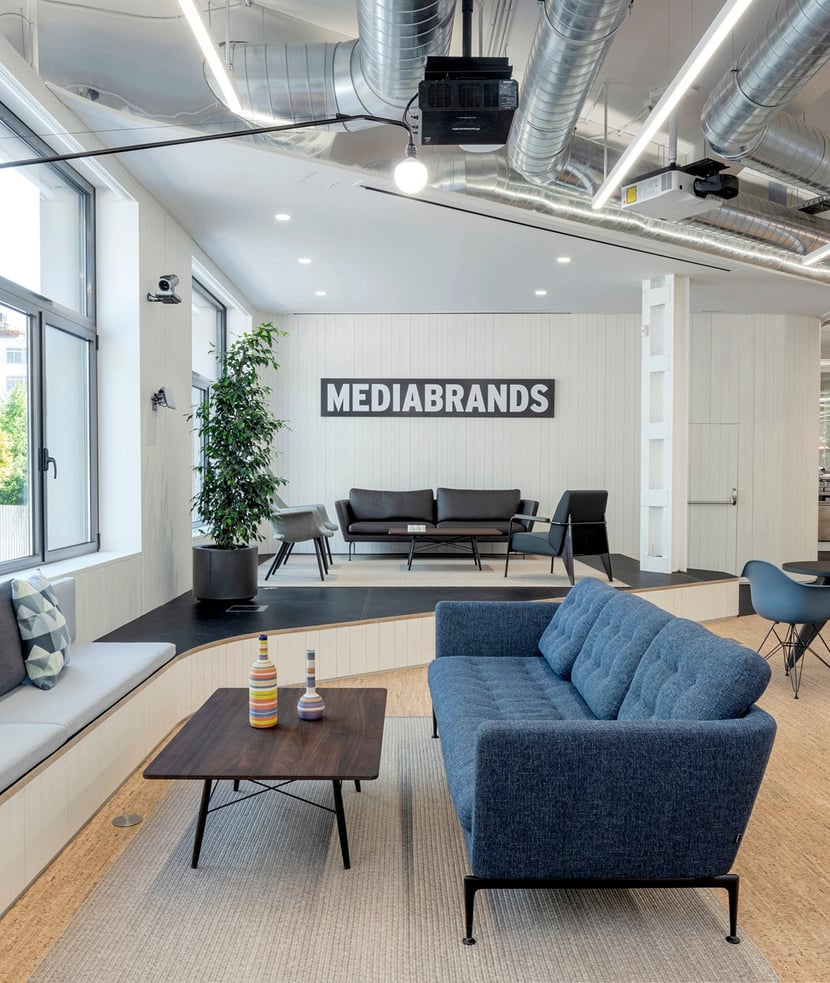Login
Registered users

The new Mediabrands offices in Madrid offer a clear response to the new challenges faced by companies in their work environments as a result of the pandemic. The project involves the implementation of a strategy that conceives the work environment as a catalyst for encounters where relationships between users are prioritised and creativity is encouraged beyond teleworking. Located in the Regle building, the company previously occupied the first floor of the building. The extension involves the connection and occupation of the ground floor, which provides independent and exclusive access from Santa María Magdalena street. The entrance hall to the offices is organised as a large multifunctional space characterised by its spaciousness, luminosity, fluidity, and flexibility. It is a space that aims to encourage communication and exchange through an architectural layout that allows multiple situations simultaneously and with different capacities. This dynamic and agile space can be used by small groups in meetings and gatherings located in pleasant corners, or it can host a large event in which the entire foyer is activated and connected by videoconferencing through LED screens and large-format projectors. A large motorised table is raised to transform the space and a curved curtain subdivides the foyer in a subtle way for large events that require a certain amount of privacy. To integrate the different uses, there is a continuous interior envelope around the entire perimeter that acts as an equipped piece of furniture that adapts to the irregular shape of the floor plan. This strategy of occupation and activation of the floor plan maximises the available space, with its irregular geometry, and frees it from partitions and conditioning factors to accommodate the different activities that follow one after the other. The interior envelope not only covers the vertical walls, but also incorporates a long continuous bench, raised platforms, linear tables, storage spaces, and integrates screens, cafeteria equipment, workstations, or meeting rooms, among other uses. This envelope provides a powerful material character as it is a vertical strip of pinewood finished in rough and painted white. This material configuration provides continuity to the curved geometry of the furniture as well as a tactile character halfway between the industrial and the domestic, which, as it is painted white, provides great luminosity. The continuity and material warmth of the wood are reinforced with continuous cork flooring. The use of natural materials not only obeys a strategy of sustainable action but also qualifies the space from a tactile and acoustic point of view. In addition to the tactile qualities of the natural materials used, natural lighting and ventilation are also enhanced. Both the geometry and the materials make a decisive contribution to the acoustic absorption and dissipation required in a space of these characteristics without the need for additional ceiling elements, which makes the offices more spacious. Thus, the free height is maintained without false ceilings, achieving a great height on the ground floor. In addition, a mirror-finish aluminium element is placed on the upper part of the perimeter, which gives greater visual continuity and spatiality to the whole complex. The installations are left exposed, giving them a certain industrial character, and play with the reflections of the upper aluminium envelope. The high-quality, warm furniture pieces are incorporated as an integral part of the project, providing colour counterpoints and reinforcing the domestic contrast to the industrial materiality of the exposed installations. The intervention is completed with the opening of the upper floor slab and the connection of the ground floor level with the first floor, also occupied by the company, via a wide staircase. The new staircase becomes a meeting point in itself around which all the company's work and meeting areas pivot. It is a curved metal structure hanging from the upper slab that is designed as a meeting platform by widening and extending its dimensions beyond the purely functional. The wide landing acts as a meeting space and interior viewpoint. The start of the same is done through a raised platform that makes it independent from its immediate surroundings and acts as a space for relationships and meetings. Thus, the new Mediabrands offices in Madrid represent a clear positioning in a context of a crisis in the workspace. Digital media and remote work are integrated naturally as tools of a changing society, but its work organisation does not revolve around this issue. There is a clear focus on physical interaction and personal contact as values that will endure over time. Consequently, the need for a physical space capable of bringing together and dynamising the synergies produced in the workspace is more evident than ever.






















Ruiz Pardo - Nebreda is a Madrid-based architecture and engineering practice founded in 2011 by Marcelo Ruiz Pardo (architect) and Sonia Nebreda (building engineer) as a multidisciplinary team. They have since worked internationally in both public and private commisions, with a special focus on office, educational and residential projects. Ruiz Pardo - Nebreda’s built work includes buildings in Puerto Rico, Namibia, Paraguay, Zambia, El Salvador, Portugal and Spain, and they have delivered projects in sixteen other countries.