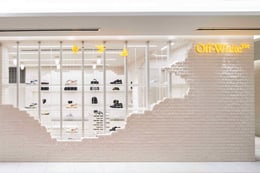Login
Registered users

Off-White™ GINZA SIX is in a constant state of transformation. This men’s fashion store is intended to be experienced as a ‘ghosted warehouse.’ The entire monochrome installation is composed of off-the-shelf building materials, seemingly suspended between construction and demolition. The purpose is to provide an evocative - as well as neutral - background for Virgil Abloh’s distinctive menswear. This boutique is dedicated to Off-White’s menswear, and will carry seasonal lineups, special releases, local drops, and more. According to Abloh, his architectural background is rendered here in its purest form. He calls it “warehouse surrealism,” and places equal emphasis on the implication of building and the suggestion of un-building. This is a reimagined store design for Off-White™, and elements, like the branded bricks, will be used in future activations. The intention is to give off a sense of evolution, and to create a visual that passersby both admire and question. The main structure is fabricated as a see-through partition in welded wire fabric, that tantalizingly reveals and conceals the contents of the store. This architectural enclosure is partially covered with a fragmented assembly of Off-White logo bricks, manufactured as a low-relief brand identity. On the interior, these masonry units serve as furniture, display cases, space dividers and shelving supports. Additional innovations include display units and seating fabricated out of steel rebar, perforated metal, truss reinforcement, concrete block and standard bricks. The environment assembled from conventional building materials features the following innovations: • A combination of boldly visible, to barely perceptible, reminders of the Off-White™ brand name. • An industrial depot atmosphere in the process of evolution and change, while providing an ‘inside/outside’ visual experience. • A collage-like use of standard construction materials that evoke roughness, immediacy and imagination. • Special Off-White™ monogram bricks that suggests future use of this module for brand identity in a variety of display circumstances. From our team’s perspective, Virgil Abloh’s greatest achievements were his conceptual premises as an integrative arts advocate, his community outreach, his streetscape sensibility, plus his rebellious nature as a socially committed artist. When we were asked to design his Ginza Men’s Showroom, all of these liberating qualities became an intrinsic part of our working objective. As privileged participants we realized, right from the outset, our challenge was to construct an ambience that would reflect his fashion sensibility and display it in the most expressive way . . . while still retaining his edgy creative interface between people’s desire for elegance, in juxtaposition with the humble atmosphere of the street. By incorporating off-the-shelf industrial materials, providing inside/outside visual access simultaneously, offering subliminal references to warehouses and work places (rather than haute couture salons) and setting off his garments against a neutral-toned enclosure, we feel that we have captured the ambient implications of the brand name “Off White” and celebrated it in the most communicative way. Also, in honor of the tragic passing of Virgil Abloh, we believe our interpretation has both a commemorative value in reflecting his spirit and offering a way to sustain the optimistic and unpredictable presence of one of the world’s most innovative fashion designers.
























SITE is an architecture and environmental arts studio, internationally known for innovative buildings, public spaces, parks, interiors and product designs. Founded in New York City in 1970, the purpose is to serve clients through the creation of aesthetically imaginative, visually memorable, environmentally responsible, and economically viable structures. The group is a collaborative team of architects, artists and technicians. During the past fifty years SITE has completed works in the USA, Canada, Spain, France, Italy, England, Austria, Japan, China, Korea, Turkey, Qatar and Dubai.
I-BEAM Design is a woman-owned architecture and design firm whose work repurposes the abandoned, rethinks the obvious, and celebrates the future possibilities of design with joy and humor. I-Beam’s work has been widely published and exhibited, including at the Milan Architecture Triennale, the Venice Biennale and Prince Charles’ Royal Gardens in London.