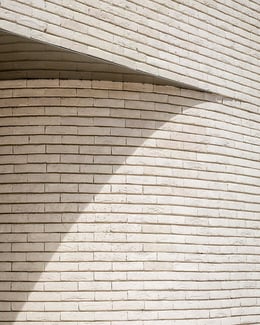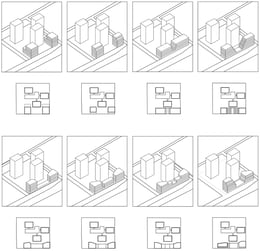Login
Registered users

Part of the urban renewal of the Boulevard Ney and the Porte de Clignancourt, this new building is split into two volumes joined by a common base, which houses a nursery. In this volume, the housing development at 88 boulevard Ney is presented as an answer to the insufficient density of 1960s housing projects. It deals as much with the challenges of density as those of urban and human repair. The densification of an existing plot dating from the 1960s made it possible to align the building with the boulevard and thus to better maintain and enliven it. Respectful of the modernist architecture of the existing towers, the positioning of the two mid-rises of 6 and 9 floors facing each other, and their staggered, successive set-backs, successfully opened up views for both of the existing towers as well as for the new dwellings and ensures sunshine for the courtyard of the nursery. The interplay of sliding effects, the floors are treated as strata that refine the volumes. The right-angle corners of the existing towers are in opposition to this building’ rounded corners, which present a set of materials enhancing transparency and light. Two sets of geometric brick assemblages sketch a delicate pattern that enlivens the façades while their corners and guardrails on terraces and loggias are composed of an aerial assemblage of brick openwork. The building’s solid brick dialogs with the history of the older, affordable HBMs, while its white color and the interplay of moldings are expressed in a very contemporary language. The two housing blocks were designed to form a whole, the equal treatment in the choice of materials and colors creates overall cohesion. The majority of the apartments are mostly through or double-oriented, or even triple-oriented. They are extended by large terraces allowing to connect from the outside, a living room, a bedroom and/or a kitchen. Some homes favor the separation of the night zone / day zone. Others, on the contrary, favor a bedroom controlled by a living room for different uses (office, dining room, TV room, games room, “parental suite”, etc.). The division into two differentiated volumes and their cutting into set-backs turned towards the heart of the heart of the block allow to offer a set of outdoor spaces consisting of loggias and terraces. Benefiting the southeast-and west-facing units, they are an opportunity to be used as fully-fledged usage spaces with unobstructed views, while at the same time structuring the façade. Each dwelling has a generous outdoor space treated as a loggia inscribed in the volume. The loggias carved into the brick volumes form the character of the façade. The outdoor spaces extend the living rooms with large windows to the outside and contribute to the quality of the housing. Brick filters protect them from the surrounding towers, making these balconies truly private, and appropriable as one wishes. The exterior vegetated free spaces planned for the project respect the principle of necessary visual transparency and respect for the existing landscape composition of the foot of the towers. The continuity of the landscaping has been privileged, by treating in a specific way the geometry of the base of the nursery. Its rounded and particular shape fulfills a double objective: to subtly recall the curves of the volumes of the projected building, to create a courtyard and a square in visual relation and to preserve some existing trees, which are thus integrated into the project. The soft curves bring a certain poetry to this space dedicated to young children. These two "patios" forming two rounded recesses also make it possible to emphasize the volume of the nursery and the base by bringing a visual porosity with the heart of the block from the boulevard Ney by preventing the rear courtyard reserved for the children from being too enclosed. The terrace above the nursery is planted. In the same logic, the project has been the subject of a work of constructive optimization. The control of the load-bearing capacity led to the use of the « dry process » for the filling of facades and between dwellings. The structural adaptability of the building is a key element that allows to offer an optimized life span of the building and to anticipate the evolution of lifestyles. From the beginning of the design process, the notion of flexibility was integrated into the project, both in the work on a rational framework, an adapted structure, and in the positioning of the « water areas », which offers the possibility of easily bringing together several dwellings according to the demand. This work was also conducted with the desire to reduce the impact of construction in line with environmental requirements. The reduction of waste, dust, noise, and water consumption, favored by the drywall process, allowed to generate a less polluting construction site.


























ITAR ARCHITECTURES is an architectural practice focusing on the convergence of architectural and engineering work cultures. The main projects of the office are social housing, renewals of large housing developments and student residences. They demonstrate the social commitment of our practice of architecture. Each project is an opportunity to put inhabitants at the center of our reflections and the work on designing quality living spaces that facilitate social cohesion. Each project is a singular story, a particular contextualization and an opportunity to offer a little luxury (outdoor spaces, volumes, light) for everyone, to compensate the inconveniences of living collectively. Residential buildings are like small communities, and Ingrid Taillandier is convinced they have a role to play in their social functioning.