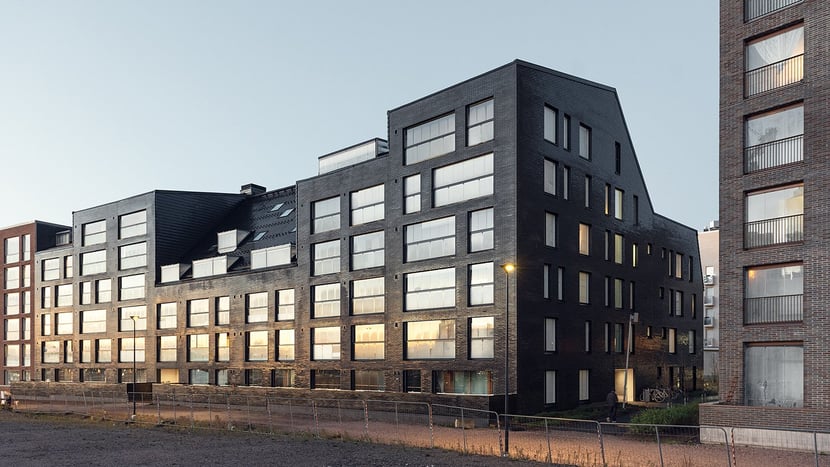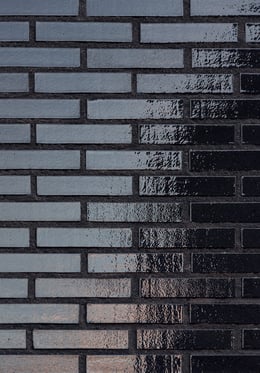Login
Registered users

The Karlsson Housing is located in Jätkäsaari, a newly built residential area still under construction in a former industrial and harbour site by the seashore in downtown Helsinki. The building has a dual character with an urban facade facing the street and a house-like part of a smaller scale in the side of the courtyard to provide a sense of community for the shared spaces. It offers a total of 70 units of varying sizes ranging from studios of 31,5 - 38 m2, to one-bedroom apartments of 46,5 – 55,5 m2 to two-bedroom apartments and larger family apartments and duplexes of up to 107 m2. All apartments have either a balcony or a terrace, either on the roof or on the ground level, all either with a view to the park or facing south. The rich variety of apartment types ranging from studios to four-bedroom units and duplexes meets the needs of people in different stages of their lives, and there is a generous array of shared space in the building to support of sense of community and to extend the amount of space that people make use of in their daily lives. There are communal meeting rooms as well as a workshop space for bike fixing and a hobby room on the courtyard side, and a sauna and a lounge space for the shared use for the residents. Storage space for bikes strollers is provided on the ground floor. Parking is available in the nearby garage facility. Helsinki is a characterised by its roof scape that is at once harmonious yet also rich in details and variations. The roofs take on a strong presence in the urban landscape and form an additional layer of the façade as the buildings are experienced from the level of the passersby or a part of the view when looking over the city. The Karlsson Housing builds on this tradition of the roof as an important part if the identity of the building providing a contemporary take on it. Along the slightly curved street line, the top floors of the building form a varied roof scape allowing for diversity in the apartment types and making it possible to provide generous balcony spaces as well to create duplex units. This is particularly noteworthy when considering that the Karlsson Housing provides affordable housing with a strictly regulated level of building cost. The Karlsson Housing is situated along the Park of Good Hope that runs through the Jätkäsaari Island connecting the entire neighbourhood with both the harbour and the residential area of next to the Island. Each apartment has ample daylight, and the varied massing of the building makes it possible to maximise the sunlight also on the courtyard side. The height of the building varies between three and six stories creating a sense of a human scale and the park provides a green space on the street side while the interior courtyard offers a more sheltered space for the residents to enjoy. On the courtyard side, the atmosphere is calm and peaceful, regardless of the central location of the building. There are apartments with terraces as well as a shared yard for communal use on the courtyard side, and the shared roof terrace on the fourth-floor level provides an additional green area. Windows in the apartments are deliberately designed to face towards south and west to maximise the amount of daylight, something that is of particular importance in the Northern location of Helsinki where light is scare in the wintertime. To balance the heat load in the summer months, protection from excess sun is carefully considered and integrated into the design of the building with the balconies providing shading. The massive concrete structure of the building serves to retain heat and to balance the temperature, something of value especially in the cold season. Solar panels have been integrated into the roof structure for thermal collection to provide energy for heating the warm water. The HVAC technology is placed within the envelope of the building in a way that it doesn’t stand out on the roof scape. Brick, glass, and wood from the primary façade materials. The white brick in the interior courtyard works in dialogue with the dark, glazed brick on the facades facing the street. Dark, glazed brick is used also in the roofs and the attic like apartments with their recessed balconies in the upper floors. Creating a sense of human scale and liveliness of the façade facing the street, this gives the building a recognisable character and a strong identity of its own.





























OOPEAA works on a wide range of projects from churches and public buildings to housing and urban visions. There is an active focus on research and development with an emphasis on solutions that support social and ecological sustainability. For OOPEAA, the goal in architecture is to create better life. In their work, a sense of care, an attitude of curiosity and an understanding of the context are key. Combining a sculptural form with traditional materials and innovative techniques, OOPEAA brings together new ideas with experience and a sense of respect for tradition and locality. Their architecture finds its inspiration in the state of being in between, between urban and rural; between a deep respect for tradition and an appreciation of the contemporary; rooted in the local and yet part of a larger international context. The work of OOPEAA has been recognised with some of the highest merits achievable both in Finland and internationally including the Finlandia Prize for Architecture.