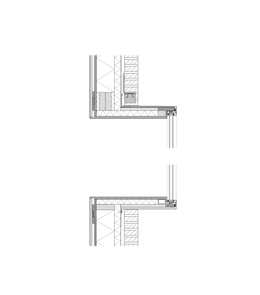Login
Registered users

On one of the most beautiful places of a small holiday park on the most eastern inhabited Dutch Wadden island of Schiermonnikoog an existing holiday home with the Frisian name 'Ferskûle' has been replaced for a new, delicately designed retreat. The retreat for an active family is designed as a place to relax and unwind. The Frisian 'Ferskûle' which means 'hidden' has been leading in the design process. We have expressed this by creating a multitude of places where you can nestle yourself, lie down and muse or gaze outside, find new perspectives or total relaxation. Regulations on the island dictate a maximum gross building envelope of 110 m2 within a clearly defined building area. Within this compact site, a diverse pallet of places and moments so to say has been created, each with its own character and quality of stay during the day and throughout the seasons. A bay window in which you can lie down, a living kitchen with a central cooking table in the heart, the sunken sitting room with wood fireplace and lowered perspective on the surroundings, study with a panoramic view as from a birdwatcher's hut, bedrooms with a view of the starry sky, a recessed alcove in the outer facade as a kind of wicker beach chair and an intimate outdoor seating pit sunken in the basement of the house. The new holiday home is full of special and surprising places. We have chosen to keep the usually underground foundation of the house visible. A sturdy basement on which the house stands and in which spaces are also sunk. This ensures that the house is anchored on the island and, together with the masonry, protects the light timber-frame structure. The mass derives its expression from the prescribed gently sloping roof and openings in the façade at the corners, which are conceived as holes and cuts in the mass. The large corner windows in the kitchen and lounge in the southeast corners ensure that these spaces connect diagonally with the outside. The horizontal cut in the facade with the raised seats and workplace within makes panoramic contact with the vistas. The materials chosen, their texture and tactility are inspired by the materiality of the island and the feeling of the Wadden Sea. Consistently implemented from the weighty basement and the yellow brick with diagonal joint brushing to the soft gray floor finishes and the strongly dampened acoustic indoor climate. The exterior is characterized by stone-like solid materials. In the interior, materials with a velvety touch surface, wooden walls and ceilings, woven fabrics with natural tones and a combination of indirect and limited but very precisely chosen warm light have been chosen. Solid on the outside and resistant to the salty and raw sea climate, the inside just like a fine sweater, soft and warm.






















Denkkamer is not just a place for architecture. It is a place where ideas, plans and thoughtful solutions for spatial quality are created. Solutions that are thought out in detail, based on a contemplative view of the world, knowledge of what is going on and a strong analytical capacity. It is this inquisitive attitude that feeds us continuously. This leads to striking designs, with meaning for the place, good spatial embedding and the right functionality.
A building must continue to surprise and inspire, year after year. Because it has a story or even a secret that is unraveled throughout life. The relationship with the place and the outside world is crucial. Denkkamer wants to make the world outside, with its fascinating beauty and diversity, tangible inside. For example, by consciously and precisely situating openings. A well-considered choice of materials is also decisive for a striking building. Think of the use of closed surfaces that maximize the beauty of the material.
https://denkkamer.com/ferskule...