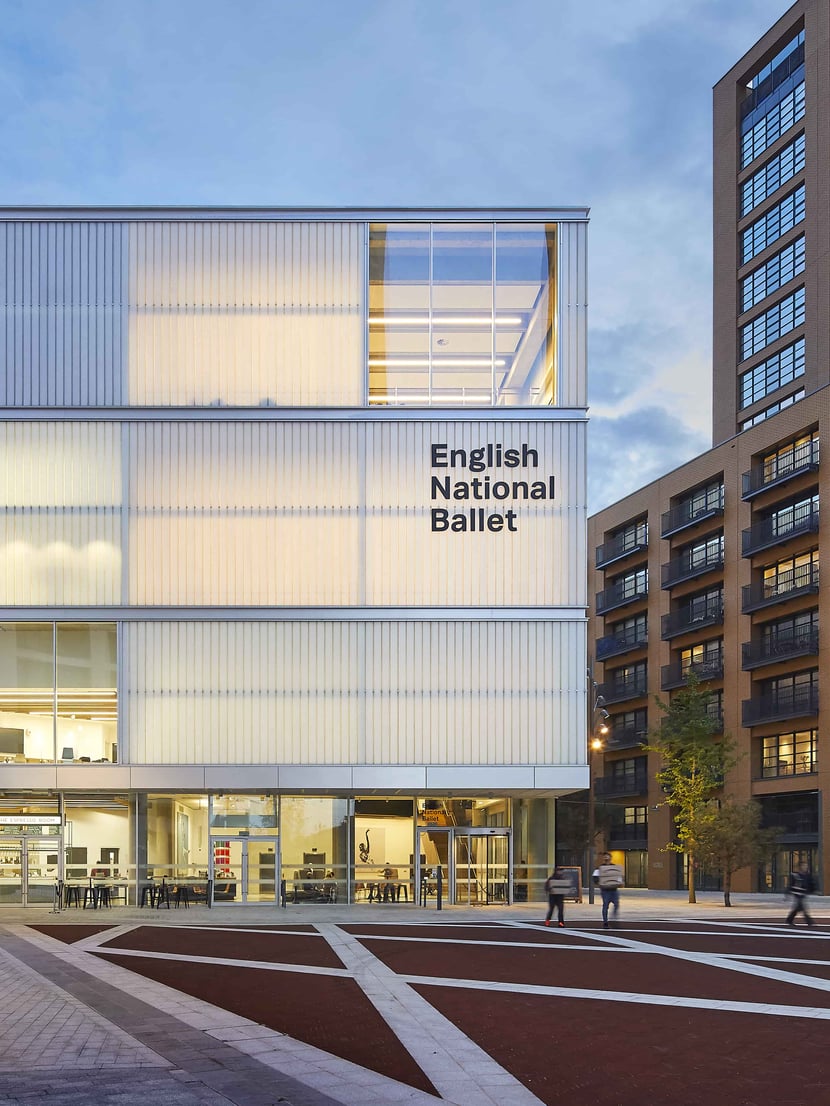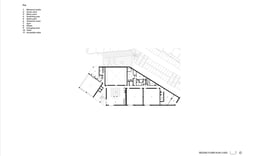Login
Registered users

A transformational project for English National Ballet (ENB) who have relocated to this purpose built 93,000 sq ft ‘dance factory’ in London City Island by Ballymore (phase one) and EcoWorld Ballymore (phase two). Wrapped in distinctive, translucent white cladding, the new centre for dance provides world-class studio, costume, medical and production facilities. These include seven full-sized rehearsal studios, dedicated engagement and learning spaces, as well as English National Ballet School which is accommodated on the top two floors. In addition, the building includes offices for over 200 ENB staff. The unique main production studio features a 10m x 16m stage space and a five-storey, 25m tall fly tower. The other facilities are arranged over three upper levels, and the building is topped with a green roof. Rehearsal studios are typically 15 x 15 x 15m and all include an external clear glazed viewing window to help welcome the outside in. Commissioned in 2014, the brief was to design a creative space for making and dancing that would serve as a new focal point for ballet in London. The main challenge was providing the required extensive range of flexible, state-of-the-art facilities on a narrow site, with a comparatively challenging budget. This was achieved by creating something that is both pared-back and elegant, but also hard working, with its character defined by a celebration of exposed raw materials such as concrete ceilings and translucent glass walls. The limited material palette and the use of standard, off the shelf, hardworking components has helped to ensure that the building met the budget. The ground floor is designed as a lively circulation space which acts as the soul of the building, with a public café and exhibition space encouraging interaction between the school and the company. The building also houses spaces for back-of-house specialists such as technicians, set builders and costume ateliers to work, enabling the company to create costumes in-house for the first time. The translucent white cladding contrasts with the colourful surrounding buildings and allows passers-by to catch glimpses of the professional dancers as they rehearse. This is achieved using 3,600sq m of Linit, a white translucent glass, which provides privacy whilst offering a hint of the dynamic movement in the studios. The production studio can also be used for ENB’s outreach programme with local schools and other stakeholders. It also gives ENB the ability to rent out spaces thus increasing the company’s financial stability at a time of diminishing public funds. The building transforms the way in which the organisation honours the original vision set out by founders Alicia Markova and Anton Dolin, whose aim was to take classical ballet of the highest quality to the widest possible audience. Supported by the Mayor of London’s Good Growth Fund and the Arts Council England’s Capital Programme, the new building facilitates ENB’s new skills programme.
























We are a design studio that works closely with our clients to help them realise their ambitions.
Underpinning our work is an approach rooted in the exploration of how places, buildings and things are made and how these can improve the lives of individuals and communities.
Since our beginning in 1990 we have built an experienced and creative team of 140 based in London and Birmingham. We have also grown long-term creative relationships with our clients and collaborators which allow us to push boundaries to make transformational, remarkable designs.