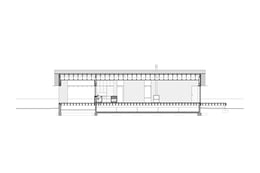Login
Registered users

The Divine House overlooks a dramatic bend on the McKenzie River outside of Eugene, Oregon. The house has a simple rectangular footprint and a gable roof with deep overhangs. It is directly organized down the centerline of the plan below the ridge. The northern half contains the smaller, more cellular programs — the carport, entry, guest room / study, bathroom, and primary bedroom. The southern half is entirely open and includes the living and dining areas, kitchen, and adjoining covered deck. The width of the rooms and generous depth of the overhangs was based on winter solar gains and the maximum length of local Douglas fir members. The interior spaces are defined by a series of ‘solid’ volumes, which allow for multiple routes and notably free movement throughout. Contained within this poché are densely configured storage areas, mechanical spaces, the laundry area, and bath. The positioning of these volumes reinforces the organization at the ridgeline and establishes the distinct spatial character of the two halves. It also yielded a compact 143 square meter plan, but with a wide hallway and openings and a large living and outdoor space on one level, enabling the owner to age in place. Sightlines provide a wide range of views and give an immediacy to the grounds without undercutting privacy, rendering the interior doors largely redundant. Conceived as part of the main living room, an expansive sustainably-forested hardwood deck extends out towards the river and will weather to a silver grey. The house will be passed down to the owner’s children and grandchildren and was understood from the onset as a 200+ year structure. As such, the construction methods and material palette are direct, robust, and low-maintenance. The most prominent feature — the roof — is corrugated metal installed over a grid of battens, which also function as outriggers on the gable ends. Downspouts were omitted and water comes directly off the roof corners, collected below grade and in a catch basin under the deck. Siding is black pine-tared cedar over a fully vented counter-batten assembly. The exterior was designed to reduce thermal bridging, provide venting and longevity to the materials, and offer protection from wildfires. The interior is constructed in a similar fashion, but with plain-sawn white oak boards finished in a simple hardwax oil. A lowered array of joists gives intimacy to the spaces and absorbs the beams and headers, lending the house a strong sculptural quality and further increasing thermal performance. The crawlspace is conditioned and features an innovative ducted mini split system with passive air return. In many ways, however, the house was decidedly low-tech, used basic materials and solid wood almost entirely (providing excellent air quality), and was constructed by a small team of local carpenters who completed nearly all the work from rough framing through finish carpentry. The house sits quietly in the rural landscape, perhaps an example of the potential of a slow architecture in the future.
































Landry Smith Architect is a conceptually driven architecture office based in Portland, Oregon. We approach projects from a broad cultural vantage, focusing our efforts in a direct manner on form, space, and their ultimate social potential. We are most interested in the opportunities afforded by precise decision making and the fundamentals of the discipline to achieve maximum effect. This strategy aims to produce work that is at once essential and open ended.
Landry received both his Bachelor of Arts and Master of Architecture from Princeton University. He has received numerous awards including the Tilton Prize in Fine Arts, the Irma S Seitz Prize, the Butler Traveling Fellowship, and the Suzanne Kolarik Underwood Prize as well as multiple awards from the American Institute of Architects. Landry has taught at Princeton University, Parsons School of Design, New Jersey Institute of Technology, the University at Buffalo, and the University of Oregon.