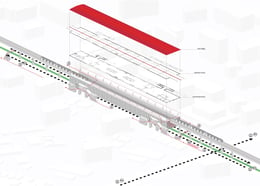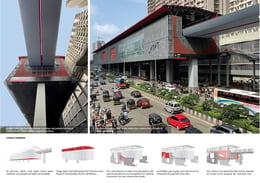Login
Registered users

Metro stations serve as sensitive and potent means to make a large and direct impact on any city and its dwellers therefore, a metro station is no longer just a transit center. The scale of metro station projects in India needed a mature design response. One had to respond to the chaos and clutter of Mumbai’s contradicting coexistence; the spread of slums and tall towers. Restraint was the response of the whole design scheme. A holistic and integrated approach has been followed to create a balance between design and engineering for the Mumbai metro project. One needs metro stations to possess optimum visual experience as well as be safe, efficient, and smart. The idea of quantifying design participation in an engineered infrastructural solution expresses the lack of understanding of the same. The two new Metro Lines, which run parallel to the Western Express Highway, the Western Railway suburban portion, the S. V. Road, and the Link Road, are designed to relieve traffic congestion and train overcrowding by up to one-third. This project was an apt opportunity to explore and express the power of design instead of the usual expectation of mere decoration. In an enormously congested and compact metropolitan topology, the project began by selecting every pain point in the experience as well as the image of a station. Thereafter we systematically addressed each one of these issues with clean and clear architectural solutions. To ensure seamless execution and possibly less effort, and hence less resistance, the final design followed the road of simplicity and rhythm. It needed to be evaluated on both an urban and architectural level, and keeping things simple was a key decision. Another issue was to keep the longevity of the aesthetic at the city level while being specific to the site and context at the local level. Each seemingly similar location would be transformed into a powerful place for commuters from within and people from outside the station by the access points, spaces, entry, art, and graphics. The stations just like the commuters are a collage of ideas, translated into design elements ; 1. Vertical louvered frames make the station an illusion of an opaque and dynamic box. 2. The vertical lines make for maximum rain and sun protection. 3. The rhythm of lines gives a transparent inside-out experience of views and ventilation. 4. The large open roof, detached from the structure, floats in the seaside city. 5. The corresponding color of the metro line orients the city with its commute system. 6. The pickup points to the stations become points of intervention and an opportunity to reorganize the urban detail. 7. The monolith interiors, with minimal materials, keep the ‘building’ in the background of its commuters. 8. The color blocks of stairs and escalators are optical guidance and navigation for vertical movement as one maneuver inside. 9. The zero-paint station ensures lifelong maintenance. 10. Almost no horizontal surfaces ensure the prevention of dust collection and bird droppings. 11. For all public places, a single tone of granite has been considered. 12. All services, lights, and pipes have been carefully concealed yet kept serviceable. 13. Controlled use of glass and aluminum has been done to withstand the sea salt and rains. 14. The color monologues on the long facades are in rhythmic dialogue with trains inside. Last but not least, a crisp color line runs across the metro columns and viaducts that span the entire Mumbai Megacity, punctuating but not polluting the visual experience of the Mumbai Megacity.
























Studio archohm is based in Noida, India. We are a twenty-two-year-old practice and have had the chance of working with projects and initiatives addressing a wide array of issues, scales, and typologies -from master planning of Indian cities to designing their street signage, from farmer markets to cultural haats, hospitals to hospitality, riverfronts to residential projects. Our portfolio now spans a diversity of sectors that include large public, social, educational, religious, and cultural institutions. With the new Mumbai metro line by studio archohm and as well as other noteworthy projects in Meghalaya and Assam, we are adding new feathers to our crown. The onus of going beyond the brief and getting to the bottom of challenges in order to make a deeper effect through meaningful design experiences is ingrained in archohm's DNA, with 100+ architects and designers that Mr. Sourabh Gupta leads from the front.