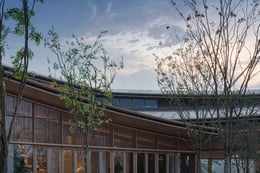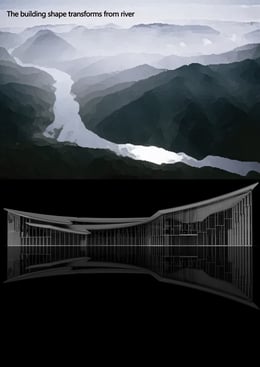Login
Registered users

Wuhan Sunac Ganlushan Culture Creativity City is located at the north gate of Yangtze New Town. The planned plot neighbors Sheshui River in the west and Ganlushan in the east. There are dense pools and rich plants around, all of which haven’t undergone large scale development. In future, industries such as skiing recreation, commerce and hospitality etc. will be gathered here to build the recreation and leisure center of the new town. The project will work as the display center. Wuhan Changjiang Cultural and Tourism City is located in Huangpi District, Wuhan, with Sheshui River in the west and Ganlu Mountain in the east. The exhibition center, located in the south of the planned land and with a total construction area of 3,500 square meters, undertakes the commercial facilities and symbolic display functions of the overall cultural tourism city entrance. Within the limited area of land, it is first necessary to reasonably arrange the exhibition center, experience blocks and commercial facilities to realize the spatial connection with the cultural and tourism blocks in the north and the Ice and Snow City in the west. The planning strategy integrates the characteristics of the plot, extends the public interface with a scroll-type streamline method, expands a miniature outdoor venue in the central area of the site, and increases activities such as stopping, walking and negotiating. With the pre-condition of satisfying the demand of the owner about the priority on utilization, it confirms the advantage of integrated building blocks in space utilization efficiency, management experience and linear simplification. The spatial layout is completed in one stroke. The layout is used to infer the architectural form. Modern and traditional architectural languages are combined to respond to the correlation between the Chinese style blocks and large modern architectures. Improved traditional Chinese type slope roof is adopted, clarifying the extruding and far-reaching intention. The highest cornice eaves is 16m, and the lowest one is 4m, forming the arch image of high at north and south and low in the middle. The interior space is divided into two layers: as per the ups and downs of the roof, the inner-core structure of interior valley style is formed, which renders visitors rich and smooth sense feeling of dimension and gradation. The latticed plan division of the glass curtain wall on the façade reduces the cost without breaking the original design intention of combining traditional and modern images. The roof adopts parametric design. The regular process could not be used for the generation of the exact architecture. Faced with the tight construction period and the construction difficulty of arch lines, the parametric design together with the high precision construction turns out to be a solution. The accurate length ratio of the main girder to auxiliary girder provides detailed data support for process fabrication, reduces the error of material occlusion during construction, and finally realizes the architectural appearance with extreme tension and sense of being light. It also provides a practical case from parametric design to construction.




















Planning Design: Shanghai Riqing Architectural Design Co.,Ltd.;
Interior Design: Beijing Dongsanchi Design Co.,Ltd.;
Landscape Design: Shenzhen Yi’an Design Consultation Co.,Ltd.;
Curtain Wall Design: Shanghai Eduth Façade Consultants Co.,Ltd.;
Lighting Design: Suzhou Sunmt Lighting Design Co.,Ltd.;
Photographer: Schran Studio.