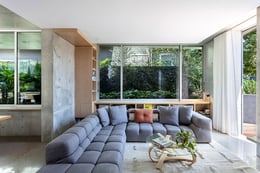Login
Registered users

This three-bedroom single family house transforms an earlier project into a family compound centered around a large courtyard. The clients, longtime residents of a house renovated by the firm, purchased the site next door to accommodate their extended family. They requested a building that was architecturally cohesive with, but distinguished from, their current residence. The firm responded by designing a 3,400 SF residence that parallels the former project and extends its architectural vocabulary through a compatible, though identifiably different, strategy. Although both projects feature light screening geometric terraces, the former terraces are comprised of perforated sheet metal on aluminum frames while the latter are formed of wood battens on steel frames. These semi-enclosed terraces allow the buildings to face each other without compromising privacy in the interiors. The addition appears as a simple wooden box elevated on concrete piers. The ground floor is formed of cast-in-place, board-formed concrete walls and contains a sunken exterior living area that faces the surrounding landscape. The second floor has a wood frame with an undulating ceiling comprised of exposed wood joists. Each bedroom on the second floor contains a custom-shaped skylight designed to capture morning light. By combining two adjacent sites, our practice was able to create optimal shading for exterior and interior spaces, orienting the residences to maximize daylighting while minimizing solar heat gain. All rooms have direct access to the outdoors, whether a balcony or the yard, inviting in the fresh sea air. Operable windows on all four sides and fritted-glass skylights bring natural light into every room and offer active cross-ventilation with some of the cleanest air in Los Angeles. Balconies for the upstairs units and outdoor rooms on three sides of the ground floor encourage residents to spend their time outside: reading, working, playing, or sharing time together in the California sun. Interior finishes were chosen for their natural aesthetic and low VOC levels: white oak, quartzite countertops and porcelain tiles. The original site was dotted with existing fruit trees, and kdA took great care in preserving these gems which provide both habitat and food for local fauna. The clients also share in their bounty, using the fruit in their own cooking. New plants selected for the interior courtyard are drought tolerant, ensuring their impact on drought-prone California will be minimized. Along the North side yard, bespoke planters are integrated into the foundation. Rainwater from the roof is diverted directly into these rain gardens, which provide a green backdrop to the interior spaces. In the courtyard, planters are placed at low points in the design to capture hardscape runoff. Permeable paving allows additional water to infiltrate onsite, reducing storm-drain runoff to the absolute minimum. In a country where aging citizens are pushed literally to the margins of society, placed in nursing homes or other senior living communities, Palms II is a model multi-generational project. The project makes it possible for aging parents to remain close to family and the support they provide, while also retaining their independence. Venice’s high walk and transit scores also have special meaning to seniors who may not always be able to drive. Palms II ensures that current and future generations will be able to age-in-place in an accessible community.





















kevin daly Architects, a leading architectural firm and design studio based in Los Angeles and New York City, is recognized for an extensive portfolio of public and institutional facilities that advance award-winning contemporary design in everyday life. kdA was founded in 1990 as an architectural practice with a focus on craft, construction systems, and material research. The firm’s work highlights the interrelationship of research and fabrication, material, form, and high-performance sustainability. These values are reflected in the studio’s open environment, anchored by extensive model making and fabrication facilities. The firm’s award-winning portfolio includes environmentally and socially responsive educational, residential, and institutional projects ranging in scale from campus master planning to single room artist workspaces.