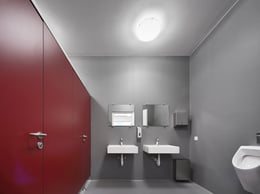Login
Registered users

The square, single storey Val di Fleres fire station is located on the valley floor, below a slope prone to landslides that send rocks and other material clattering down. A containment wall and basin were built to provide protection against such debris. The station itself then rises against this wall and extends towards the road, ending in a slightly sloped façade that mimics the line of the containment basin. The overall sense is of solid, regular shapes.
The building is divided into two functional sections: the eastern side has a garage for the vehicles, with a storage area, workshop and utilities room towards the back, partially built into the wall; the western side is for the switchboard, control room, staff training areas, change-rooms and toilets, with natural light from skylights. The two sides are visually distinct, with the garage higher and the roof 'resting' on the adjacent volume. The smaller, western section also extends onto the vehicle-manoeuvring yard and is thermally insulated from the garage.
The four garage doors dominate the façade, each consisting of a full-height, glazed, folding door that allows natural light into the depths of the building. The smaller volume also has windows, providing light for the switchboard area and training room, which is set slightly back from the façade and switchboard.
The choice of external cladding was key to the overall project, especially as the structure is made of reinforced concrete, which is visible in the garage and on the soffit. Stones and debris from landslides were broken on site and used to clad the building. This produces an interesting double effect as the material from the landslides acts as a reference to the surrounding nature and it defines the building, with stones enclosed in a galvanised steel mesh that leaves the texture and lines of an irregular material exposed. The effect is quite imposing. The containment wall and crushed-stone cladding highlight the links between the complex and nature, leaving human influence in this design a well-articulated example of modernity.
Francesco Pagliari
























Location: Brennero, Bolzano Province
Client: Municipality of Brennero
Completion: 2015
Gross Floor Area: 423 m2
Cost of Construction: Euros
Architects and Works Management: Roland Baldi
Design Team: Harald Kofler, Karin Kretschmer
Contractor: Unionbau
Consultants
Structural: 3M Engineering
Technical Systems: Energytech
Safety: New Engineering
Suppliers
Façade: Kreithner
Garage Doors: Auroport
Lighting: Zumtobel
Photography: © Oskar Da Riz
Roland Baldi Architects
Roland Baldi Architects focuses on architecture and urban design, but is also involved in interior design, landscape architecture, and industrial design.
Many of its projects are successful competition entries and range from industrial, commercial, and residential builds to urban design projects, educational infrastructure and planning, and furniture design. Its most important designs include the master plan for the Rosenbach area of Bolzano (a former barracks), the Syncom business park in Bressanone, the university of Brunico, the central district heating system in Chiusa, the Merano 2000 mountain railway, and the headquarters of TechnoAlpin in Bolzano.
Many of its designs have won national and international awards and recognition, including the Premio Architettura Città di Oderzo, the 2013 Premio Architettura Alto Adige, the 2014 Best Architects Award, and the 2014 Iconic Award. They have also been featured at major exhibitions, such as the 2012 São Paulo Architecture Biennial, the 2006 and 2014 Venice Architecture Biennials, Architetture Recenti in Alto Adite 2006–2012, a solo exhibition at the Prisma gallery in Bolzano in 2012, and the 2014 biennial Alpitecture Meets.
The firm’s guiding principle is Simple but Different, with its designs distinguished by high sustainability.