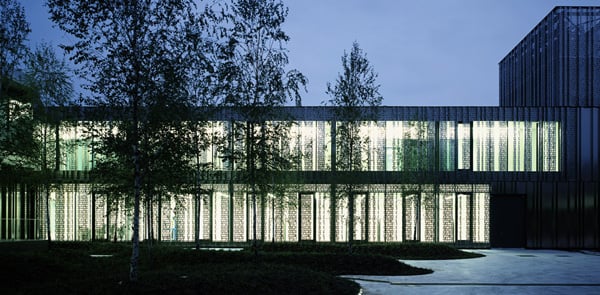Behind a seeming simplicity of layout, in that it builds within the fixed road boundaries allotted, the firm of Onsite’s project has done some careful mental juggling. Industrial architecture here combines the need to express a company identity, strategies for enhancing livability, and strategies to contain energy. The building is to house research and development labs as well as management and admin offices. Devising a company identity suggested an arresting architectural shape made memorable by the application of materials. In a place where production research, marketing and company strategy are to be perfected, it behoved the architects to express a philosophy, capture the attention and highlight creativity, practicality and rationality. Standing on an industrial estate to the east of Milan, the Friem site sets out to bridge outer and inner requirements. The outer façades have variety built into them, not only in bringing together a composite set of materials to define the company image, but in opting for ideas that confer cohesion, rational purpose, self-expression. It is partly the cladding materials chosen that determine the success of the façade composition, partly the ratio between ‘blind’ and see-through (not to mention variety in the degrees of transparency, a by no means secondary issue). Technology harnessed to self-expression and practicality: the cladding – here as everywhere a question of what can be applied to a ventilated curtainwall – consists of non-reflecting stainless steel panels cut to measure. The L-shaped building at a crossroads suggested two orders of shell: perforated metal panelling and intact panels, which create a mixture of ‘blind’ wall areas and also adapt to the recessed window apertures. Where rooms require privacy and face only one way, the ‘full’ panel cladding is used: the laboratories on the ground floor look inwards towards the garden with its free ‘organic’ layout and undulating tree-clad landscaping. The perforated panelling, by contrast, lines the office window areas, filtering the light, differentiating between greater or lesser privacy, building variety of texture to distinguish the façades and their consistency, some parts more open-textured, others less so, according to the way the perforated panels are put together. On the inside this produces a great range of effects: an almost arabesque transparency as the pierced outer shell overlaps with the aluminium lattice structure of the continuous curtainwall or with the steel mullions of the bearing structure, while the acid-etched glass partitions indoors seem to repeat some of the filtered light effects of the outer shell, only with a change of material. Constant alternation between compact nuclei and forms of permeability comprises the core of this architectural project and the terms with which it plays. Further façade variety and points of focus are introduced by the heating plant tower and a series of protuberances and loggias. The prominent feature of the heating tower soars above the two-floor building. Its upper regions are wrapped in perforated stainless steel; the lower parts, modelled in full panelling to suggest a solid two-storey-high plinth. Again, the various protuberances on the building fit into this coordinated, non-clashing pattern of façade components. A top-floor loggia running along the eastern elevation juts from the façade line and is encased and framed in a protective metal housing. On the southern garden side the upper floor of management offices projects considerably, covering the ramp connecting to the garden on its different level. The entranceway to the building is visually highlighted by an access ramp and a stretch of glass wall cleaving the metal cladding which in its turn alters consistency around the entrance, full panels giving way to perforated. The reception area, partly two-floors in height, is the junction point for office and laboratory business, and forms a kind of telescope through onto the garden behind. The building structure is of reinforced concrete and steel columns; it meets energy and ecological requirements with its heat-pump system and exploitation of rainwater.
Francesco Pagliari
Location: Segrate, Milan
Client: Friem
Completion: 2010
Gross Floor Area: 22,604 2100 m2
Architects: Onsitestudio
Design Team: Thilo de Gregorio, Rossella Locatelli, Francesco Marilli, Mariana Sendas, Giulia Vrespa, Roberto Lamanna
Contractor: Edildam
Consultants
Structural: CeAS Centro di Analisi Strutturale
Mechanical and Electrical Engineering: Primeco
Suppliers
Plant: Ambrosiana Impianti
Electrical Installations and Supervision: Telmotor
Furnishings: Unifor
Metal Structure and Shell: Stahlbau Pichler
Photo by: Helene Binet, Filippo Romano
Onsitestudio
Onsitestudio is a design workshop established in 2006 by Angelo Lunati and Luca Varesi, respectively an architect and engineer. The complementary nature of their educational backgrounds represents both an asset and a challenge in their work together. Currently, the team consists of seven architect/designers and one administrative officer.
The firm’s key areas of activity see it developing new spatial concepts for cities and the contemporary landscape through reinterpreting the unique features of each location, while creating new interactions between architecture and the contemporary scene, including in areas with an overlaying of different styles and those being redeveloped.
Angelo Lunati
Angelo Lunati (born 1973) is an architect and member of the Milan Province Order of Architects. He graduated from Politecnico di Milano in 1998 and has also studied at the Porto Faculty of Architecture. Before setting up Onsitestudio, he gained professional experience at SMP – Studio Montanari & Partners. He currently lectures in urban design at Politecnico di Milano.
Luca Varesi
Varesi Luke (born 1970) is an engineer and a member of the Province of Milan Order of Engineers. He graduated in civil engineering from Politecnico di Milano in 1996. Before setting up Onsitestudio, where he is currently technical director, he worked as a project manager for SMP – Studio Montanari & Partners on several public and private projects.
