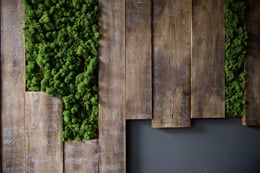Login
Registered users
Preserve, Improve, Redevelop

All about balance. Nature and the well-being of employees are the concepts that underpin the renovation of a 1,784 sq. m building for the new headquarters of A.T. TOPTAGLIO, a company that has been operating in the demolition, decommissioning, construction and fit out sector for more than 20 years. This project is a tangible demonstration of how places and materials can be given a second life, without generating new consumption or destroying the work and energy previously invested.
The renovation and fit out of the building, originally built between 1999 and 2000, was done with materials salvaged from the company's core business of demolition and strip out, preserving as much of the original structure as possible. For example, the perforated aluminum strips for the ceiling and the large windows were carefully restored to their original state, while the existing floor was renovated by directly applying a new compatible finish, avoiding demolition and waste generation.
The overall goal of the project was to improve and upgrade the building as much as possible, salvage and reuse materials, and maintain structural sections, starting with the loading and unloading area. A good example of this is the use of cork salvaged from the demolition of some Expo 2015 pavilions reused to soundproof the meeting room. The recovery and reuse of waste products (e.g. electrical outlets, furniture accessories, raised floor panels with a calcium-sulfate core, lamps) from stripping out work at recent construction sites that would otherwise have been disposed of, as well as the decision to redevelop a brownfield site rather than consume land with new construction, also contributed to reducing the environmental impact. Similarly, the old gas heating system was removed and replaced with photovoltaic panels, which cover the energy needs not only of the heat pump but of the entire facility. This has allowed the company to reduce greenhouse gas emissions across its supply chain and move toward net zero.

As mentioned, energy sustainability was not the only goal of the project, as equal importance was placed on employee well-being, particularly in the design of the facility's indoor and outdoor spaces. A bar kiosk – a salvaged and upgraded construction shed – has been placed in the large green outdoor area to provide a space for al fresco lunches, parties and corporate events, especially in the summer. Inside, the bright, spacious offices are fully equipped with plenty of natural light from the large glass windows, and there are also areas for more informal interaction, such as the centrally located relaxation room, gym and wellness area. Access to the latter is through a corridor lined on one side with wooden slat panels and a preserved moss wall garden, using material salvaged from the demolition of a restaurant.
Such aspects clearly reflect the parameters defined by the WELL protocol, but they also express the essence of the company's philosophy and modus operandi in every stage of its business operations, from the design phase, which takes place largely in the company's offices, to the execution phase, which sees employees working hard on construction sites.



A.T. TOPTAGLIO
Via dei Ierr, 1 – I – 22032 Albese con Cassano (CO)
Tel. + 39 031 426506
E-mail: [email protected] – www.toptaglio.com