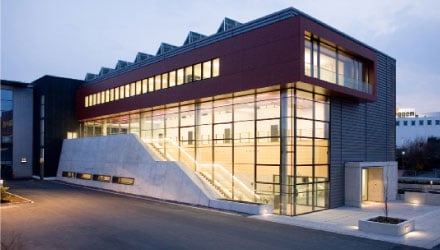The new Schüco Technology Centre (STC) designed by the architectural firm of Wannenmacher + Möller at Bielefeld, Germany, is a multi-purpose building with an available surface area of about 3,200 sq.m. It uses and extends on the previous technology and testing centre. The chief design challenge was to achieve full energy efficiency in the new building, in keeping with the company policy of “Energy2, save energy, produce energy” - a hallmark of Schüco the world over.
The entire western façade and parts of the north- and east-facing elevations are glass clad, filtering natural light into the premises and providing visual interaction with the outside environment. The points most prone to overheating are shielded by a system of self-adjusting aluminium blades. These afford real indoor comfort: the level of transparency is high - minimum 30% when the sun-blades are completely closed - while the contrast between glass and aluminium is visually effective. Ventilation, temperature and shading systems are automatically or manually regulated by a Schüco control panel, while a TipTronic control system oversees natural ventilation by night.
The transparent outer shell has a conduction value 20% below the minimum standard set by German law on energy efficiency. Shell technology and automation ensure passive energy saving which sums with the various energy production plants. The heating system (413,500 kWh/yr capacity) consists of two pumps serving 20 geothermal probes supported by 68 modules on the roof producing cool air from April to October. 28 Schüco Prosol PV modules on the façade provide electricity, covering a significant part of the total energy requirement. The Schüco Technology Centre has also set a new standard in façade-integrated security systems. The transparent shell contains fire and smoke barriers using integrated and centrally controlled Shevs systems which do not interfere with the building’s transparency index (36.5%); this cuts down the need for artificial lighting indoors, of course. The result of all the technology systems interacting and being integrated is that CO2 emissions are 50% less than a traditional building. To achieve this there has been no sacrifice of building looks: exemplary application of energy efficient systems enhances rather than detracts from this headquarters’ function of representing the company architecture-wise.
Schüco italia
Via della Provvidenza, 141
I - 35030 Sarmeola PD
Tel. +39 0498 226900
Fax +39 0498 226950
www.schueco.itwww.schueco.com
