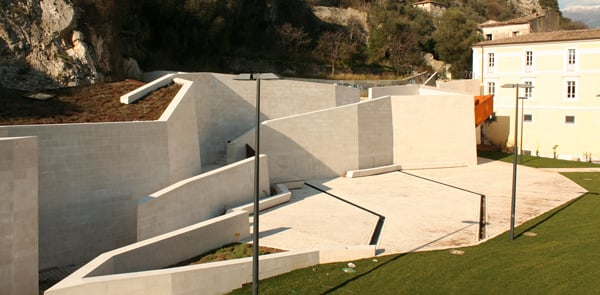The setting, at Sora in the Latian Apennines, was partly spoilt by twentieth-century excrescences. The recent operation has sought to bring back environmental quality to this erstwhile Friars Minor monastery gardens, perched on the slopes of San Casto & Cassio Hill which towers above the old town centre. The architectural idea is to exploit the previous rock cutting blasted to make room for some nondescript buildings that have since been demolished. Studio MCM (Renato Morganti, partnered by Mario Morganti and Gianfranco Cautilli) contrive to marry architecture with landscaping, basing their strategy on a medley of different functions connected with this urban upgrade project. Architectural form and materials relate to the hillscape with powerful elegance around a leitmotif of rock, through which we rise in flights of steps and terrace levels up the rugged hillside. This is urban architecture condensed, as it were, by rock – rock cut in slabs of varying dimension and consistency. Sections of wall, free-standing geometrical shapes, line and break up the maze-like progress of the incline, hinting at convergence between architecture and itinerary. Like a modern functional variant on past constructional wisdom with its terraces and pathways hemmed between retaining walls above and below. As well as stone, sheets of Cor-ten steel have been used to mark differing functions symbolically and materially. Solid parapets, cladding on a projection, plated sections hiding access to otherwise obvious utility units. One building stands close to a rockface but separated by a cavity: face to face, building to rock, the full-height glazing giving a close-up from indoors. The interior is all separate shapes and volumes bounded on one side by stretches of wall to form a variegated outline. This space functions as a meeting point for events or study groups; sheltered, appointed, a place for creativity. Once again the architectural combination of technical and expressive features adds specific value and quality to the setting: a steel-framed glass curtainwall juxtaposed to a rockface across a cavity; a unit for sanitary facilities providing a note of colour with its Cor-ten steel lining, which is in turn picked up by an overhang from the masonry, again adorned with Cor-ten. A gallery floor of steel forms a more secluded study area or small meeting room. Structural elements, such as the gallery supports, cluster into a statement about technology and communications.
Location: Sora, Frosinone
Client: Sora Municipality
Completion: 2010
Gross Floor Area: 2.120 m2
Architects: Renato Morganti (MCM) with Gianfranco Cautilli and Mario Morganti
Design Team: Luigi Di Ruscio, Stefano Balassone
Works Management: Gabriele Marcelli
Contractors: Pascolo, Eurocostruzioni, FER. Italia
Consultants
Structural: Gino di Ruzza
Installations: Antonio Acettola
Photo by: 1/22-25 © Renato Morganti, 23-24 ©Ilias Fragkakis
MCM (Mario Morganti, Gianfranco Cautilli and Renato Morganti)
Mario Morganti and Gianfranco Cautilli graduated from the Faculty of Architecture at Rome’s La Sapienza university. They have worked together since 1973, focusing on education, residences, and public services. Since the early ’80s, together with Renato Morganti, they have also been involved in restoration projects.
Renato Morganti
Morganti, PhD in Civil Engineering (La Sapienza, Rome, 1991), has been a professor of Architectural Technology since 2001. He has held lecturing posts at the Faculty of Engineering of Turin Polytechnic (1998–2002), the University of Cassino (2003–06) and Aquila (2007 – present), where, since 2000, he has taught building restoration and conservation. He conducts research and design experimentation mainly in the area of restoration.
Morganti also contributes to building restoration trade journals, including as a member of scientific committees.
He is a member of the associations DO.CO.MO.MO. Italia and AR.Co.
Since 2008, he has chaired the Department of Architecture and Urban Planning at the Aquila Faculty of Engineering. He is a member of the Regional Technical Committee for Public Works for the Abruzzo, Lazio and Sardinia Regions, and is a member of the Abruzzo Region expert committee for the reconstruction of the artistic and architectural heritage damaged by the earthquake of 6 April 2009.
