Login
Registered users
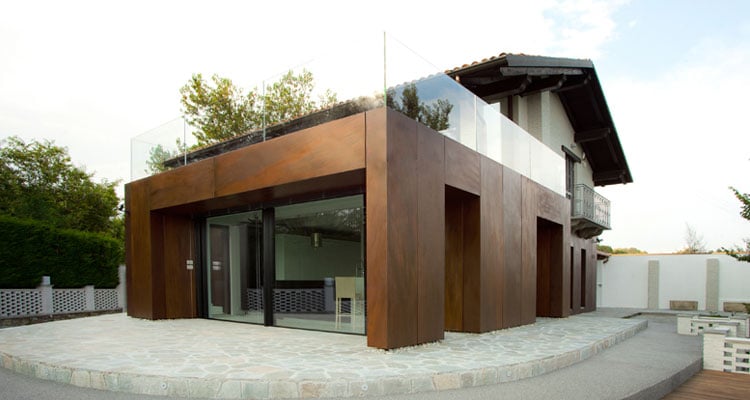
The original two-storey house lacked any distinctive architectural elements, but the refurbishment and extension gave it a contemporary overhaul, with a new internal layout across both levels. The new section, with its sharp, regular geometry, marks the south-western side of the building, providing space for a kitchen and lunch area. The addition of a transition space between the indoors and outdoors, protected by the overhanging roof, not only physically extends the cooking and dining area, but brings visual continuity to the interior-exterior dynamics through the full-height glazed wall. The roof of the extension forms a terrace with glazed parapets that can be accessed via the bedroom on the upper floor through another closed, glazed zone.
The addition is decisive, using Cor-ten panels to form a solid band of colour and material that defines and identifies the façade of the new section. The Cor-ten cladding is also used for some of the existing sections on the ground floor, on the south-eastern and north-western sides, helping to transform these elevations. The design is built on a complex relationship between the existing structures and the contemporary additions, bringing a new image to the building through changes, additions and simplification of the old parts. The original façades were excessively decorated, with an abundance of materials - especially stone and brick - in close proximity on the walls, pillars and pilasters. As such, in the revamp, the façades were redone, using Cor-ten cladding as the dominant but not exclusive element to add a contemporary feel. The sections in stone were maintained while the parts in bricks were whitewashed, adding new depth to the colour relationships of the different materials.
The extension also made it necessary to reorganise the interior layout, but maintaining the underlying premise of interaction between the partially maintained old section and the addition. Nowhere is this clearer than on the ground floor. The extra space is largely to the south-west side, opening up two additional rooms (bathroom and laundry) and even carving out a space for a study. This correlation between new and existing creates some interests points of comparison. The original stairs were maintained, allowing access to the upper floor with a bedroom and en-suite bathroom under a ceiling of beams that have been given a coat of white paint to diminish the overtly wooden appearance. The wall in the sitting room used to separate this space from the entrance section, but it has now become an internal wall. The profile of the window, including the sill, has been maintained, but the actual window has been removed, adding yet another layer to the old-new interplay.
Francesco Pagliari
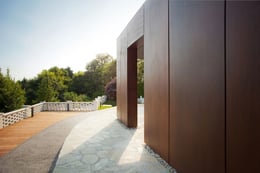
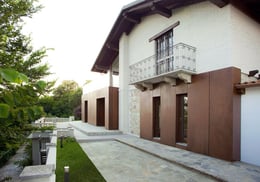
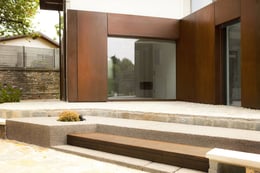
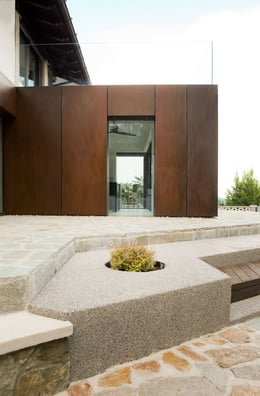
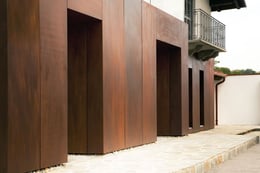
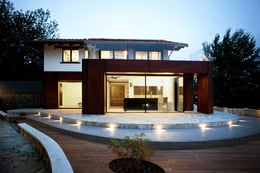
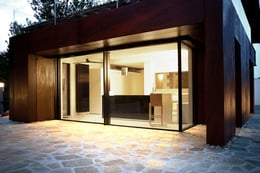
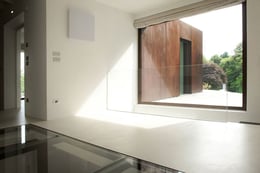
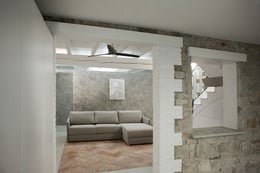
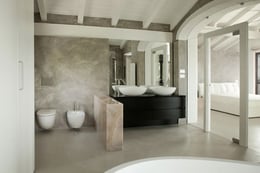
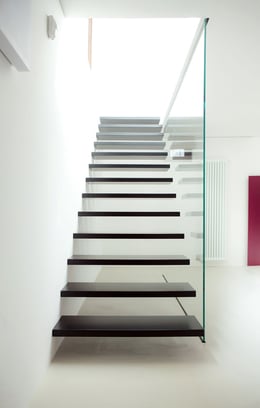
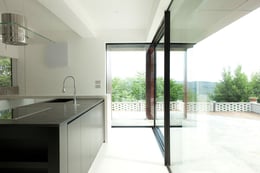
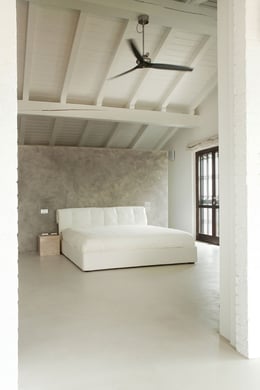
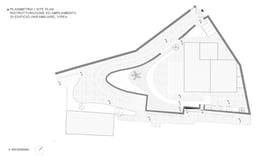





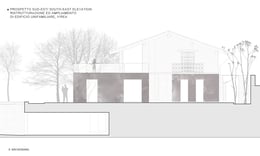

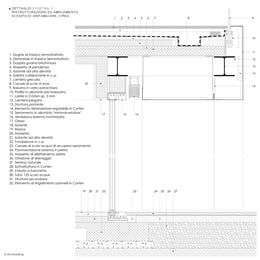



Location: Ivrea, Torino
Client: Private
Completion: 2014
Gross Floor Area: 170 m2
Architects: Archisbang
Contractor: I.C.P.
Consultants
Structural: Roberto Perino
Hydrothermal System: Gianpiero Arnoni
Land Register: Bruno Bonato
Safety: Mauro Gaida)
Glass: Attilio Biava
Suppliers
Window and Door Frames: Atelier Italia-MInimal Windows
Wooden Window and Door Frames: falegnameria Serafin
Entrance Door: Dierre
Glass: Glass6-Vetreria Biava
Corten Steel: Ma-Bo+Copperture Faraone
Marble and Stones: Boerio Marmi
Plasterboard: Knauf
Plaster: Fassa
Radiator: Irsap
Bathroom Fixture: Agape
Fan: Boffi
Faucets: Cea
Kitchen: Ravera mobili
Furnitures: Atelier verde
Photography: © Fabio Santina
Archisbang
Turin-based firm Archisbang is involved in the design of new buildings, renovations, extensions, and interior design. In its work, it aims to combine conceptual strength with functionality.
Irrespective of size, each project is the result of a careful study of the interaction between setting, building restrictions, and client expectations, on the one hand, and the interpretation of the living space, on the other. The concept leads to a meticulous study of spatial distribution and detail.
The first step in the firm’s design approach is an analysis of requirements and context so as to pinpoint the design essentials through an exchange of ideas with the client. With the guidelines established, a concept is developed to provide a strong and concise response to the issues involved. This concept then becomes the guiding principle of all later choices, leading up to the final design.
The firm looks after every step in this process, providing ongoing consultation, which is constantly updated to reflect the latest developments and is accompanied by the choice of finishes and furnishings.
Archisbang looks after all the bureaucratic aspects and contact with the pertinent authorities, paying particular attention to the final design and scrupulous works management. It works with the support of a network of trusted professionals for the technical and engineering aspects. This enables the firm to have full control of each project and to provide a complete service.
Currently the firm includes three partners and one employee.