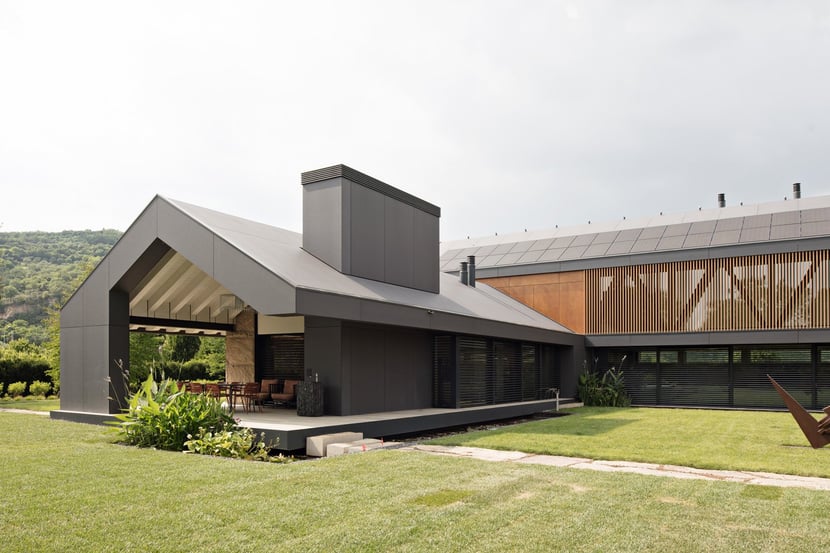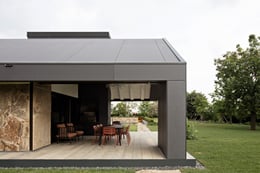Login
Registered users

Located south of Vicenza, not too far from the Venetian Lagoon, this villa designed by Architetto Giorgio Parise blends a typical local rural construction style with a far more contemporary paradigm to produce a building that fits easily into this rolling landscape between the Berici and Euganei hills. Surrounded by 5,000 sq. m of garden, the house is L-shaped, with an additional section for the wellness center, adding up to a total built area of 920 sq. m.
The influence of the local building tradition is perhaps most evident in the base of the house being partially suspended above a pool of water filled with aromatic plants and fish. The outside section of the ground floor is made with trachyte, a type of stone that is common in this area, cladding the walls that are divided by extensive horizontal openings. The roughness of the natural stone contrasts with the rest of the envelope, notably the sunscreens and windows, the wooden sections and the XXL slabs in Lapitec Black Anthracite with a Vesuvius finish (installed by Antonello Finiture) that cover portions of vertical wall and the pitched roof. Produced with a mix of 100% natural minerals, this sintered stone is cut into large slabs, sometimes as big as
1,500x3,365 mm, that characterize the roof and ventilated façade, emphasizing the essential lines and boosting the overall technical performance of the villa. The slabs are installed using a special Keil fastening system that uses an invisible connection based on a hole in the back of the sintered stone panels. This seamless finish also facilitates cleaning and creates panels that are all identical. Since Lapitec surfaces are pore-free they are non-absorbent and highly resistant to the elements, chemical agents and changes in temperature, while also being recyclable. They also help improve general comfort by regulating the hygrothermal conditions in winter and summer.
The main entrance to the house is on the western side, at the point where the two “wings” of the house meet. This specific part of the house is double height, housing the living room, with Lapitec inserts in the same color and finish as the façade, the dining area and the kitchen looking onto the garden. A staircase leads to a long corridor into the bedroom area, where the master bedroom has direct access to the green roof above the spa area. The latter has a sauna, Turkish bath, hydromassage tub and emotional shower, with full-height glazing that offers delightful views of the surrounding greenery and the outdoor pool.
The original project brief emphasized cutting the environmental impact and this was achieved through a combined strategy of carefully choosing the materials and selecting technologies that would make the building energy self-sufficient, such as installing a 30° pitched roof and photovoltaic panels to supply the heat pumps. This system, combined with the geothermal energy, makes this a zero-emission house. It also has a home automation system that further reduces energy consumption, while increasing user wellbeing and comfort.



Lapitec
Via Bassanese, 6 - I - 31050 Vedelago (TV)
Tel. +39 0423 703811
Email: [email protected] - www.lapitec.com