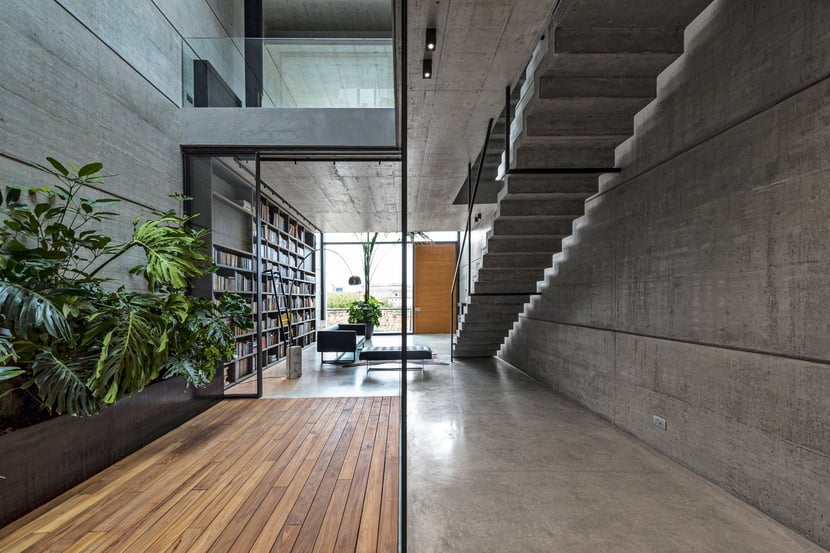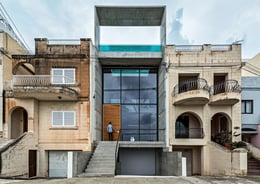Login
Registered users
Light, Water, Glass and Exposed Concrete

This project required the demolition of a terrace house to then rebuild a new home with a view of the San Julian bay and La Valletta. The new construction is spread across three levels and is strongly characterized by the predominant use of glazing, with an exposed concrete frame that rises up and beyond the infinity pool in an architectural play that dematerializes the view as one’s gaze moves upwards. The use of a glass wall for the pool turns it into the crowning part of the composition of the entire elevation. Below this, the street-facing façade is divided into six equal modules across two levels, although one of these is not glass as it is used by the imposing front door that is reached via a flight of steps (the ground level of the building is above street level). In this case, the chosen door was a pivot security door from Oikos’s Synua line in customized cladding and size. The door is an impressive 3.4 m high and 1.6 m wide, with a wooden finish on both sides and horizontal veins.
After entering through this front door, one is faced with a full-height space that is flooded with light that comes in from above, through the glass bottom of the pool. Aside from this, the defining feature is a linear staircase to the upper floor, while on the other side of the room, an expansive bookcase acts as something of a counterpoint. The house is effectively a long structure that develops towards the rear and includes a patio that connects all the different levels and that rises to a skylight that can be opened electrically, creating a sort of chimney effect to release heat in the summer months. The interior is also heavily characterized by the use of exposed concrete, with glass parapets. On the top floor, the penthouse is set back from the street, creating space for the pool, the sun deck and a panoramic view of the Maltese coast.



OIKOS - Architetture d’ingresso
Via della Tecnica, 6 - I - 30020 Gruaro (VE)
Tel. +39 0421 7671
E-mail: [email protected] - www.oikos.it