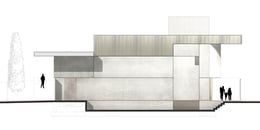Login
Registered users

Sotto il Monte Giovanni XXIII is a small village north of Bergamo that nestles at the bottom of the southern slopes of Mount Canto. Like all mountain villages, Sotto il Monte's history is a tale of poverty and toil to survive, but in 1881 it became the birthplace of Angelo Giuseppe Roncalli, who became Pope John XXIII in 1958.
Since 1963, the year in which John XXIII died, this village in the Alpine foothills has become a pilgrimage destination, with such pilgrims nowadays welcomed in buildings characterized by a contemporary style.
The PBeB Architetti practice of Paolo Belloni designed two major buildings along Via Pacem in Terris a number of years apart, but in the same architectural style to create a single urban front. The lines and compositional style used for La Casa del Pellegrino (literally, pilgrim house), inaugurated in 2012, were also adopted for the new Giovanni XXIII theater, which replaced an older, dilapidated theater that was no longer functional.
The use of materials and alignment of the façade connect La Casa del Pellegrino and the theater in a single approach. For example, the glass of the theater entrance door recalls the colors and rhythm of the glazing of La Casa del Pellegrino, the gold anodized aluminum slats above the entrance are a reminder of the brise soleil used on the side elevation and the double-height volume of the reception area, and the Ceppo di Grè cladding forges continuity between the two volumes, with a projection on the Via Pacem in Terris side.
The main entrance off the street opens onto a large lobby, which doubles as the ticket office and cloakroom, and provides two points of access directly to the main hall. The first is a corridor leading to the lower seating, which is on the same level as the entrance, and the latter is a flight of stairs that leads to the upper section of the hall. A corridor also leads off from the main entrance to the restrooms.
The theater can seat 330 people, across two levels: the "lower" section, nearer the stage, is slightly sloping to ensure a good view of the stage for everyone; the "upper" section has steps that rise 3 m in total.
The stage is also divided into three distinct areas: the proscenium, the main stage and the backstage. Unlike most stages, the section in front of the curtain is directly linked to the hall via steps. Aside from creating a greater sense of connection between the stage and the audience, this solution also makes the theater more multipurpose, with increased flexibility of use.
Wood and wooden materials are the dominant elements inside the theater. For example, industrial oak parquet is used for flooring and black wood-fiber panels with linear oak inserts are used for the vertical cladding. Using wood on the walls improves the overall acoustics, especially through the addition of wood-fiber panels placed at different heights, which not only boost acoustic comfort, but also conceal installations.
La Casa del Pellegrino and the Giovanni XXIII theater are also central to the overall urban harmony in the village, suggesting the quality of the place, while also hinting it has a contemporary side and is open to new ideas.
































CREDITS
Location: Sotto il Monte Giovanni XXIII, Bergamo, Italy
Client: Parrocchia di San Giovanni Battista
Completion: 2019
Gross Floor Area: 800 m2
Architect: PBeB Architetti
Principal Designer: Paolo Belloni
Collaborator: Paolo Belloni
Main Contractor: Impresa Paris Giuseppe
Consultants
Safety: Moreno Chiappa
Structural: Gianangelo Bramati
Electrical: Andrea Bronzoni
Mechanical: Studio Ing. Alessandro Nani
Photography: © Giovanni Nardi, courtesy of PBeB Architetti
PBeB Architetti - Paolo Belloni
After graduating with honors in architecture from the Milan Polytechnic, he worked and studied in Lisbon, Barcelona, New York and Maracaibo, before opening his own practice in Bergamo, in northern Italy. He earned an international doctorate in "Architectural, Civil and Urban Heritage, and Rehabilitation of Existing Buildings" from Barcelona's Escuela Tecnica Superior de Arquitectura. In addition to his work as an architect, he also lectured at the Milan Polytechnic from 2004 to 2017 in the Environmental Architecture and Architecture, Urban Planning and Construction Engineering Degree. In 2002, he founded Archiforum, an association for architecture. He has also been a visiting professor at Riga Technical University, the ELISAVA School of Architecture and Design in Barcelona, the Academy of Architecture in Mendrisio, Bilgi University in Istanbul, the School of Architecture in Toledo, the Thessaloniki School of Architecture and the National School of Architecture and Urban Planning in Tunis. He occasionally pens pieces for Italian and international architecture journals. During his time as a lecturer for the Environmental Architecture Degree Course, he explored issues such as landscape planning and the relationship between the built and natural environments. He is a former member of the Bergamo Building Commission and President of the Bergamo Order of Architects, where he has been a registered architect since 1994. He is a member of the Italian Association of Landscape Architects.