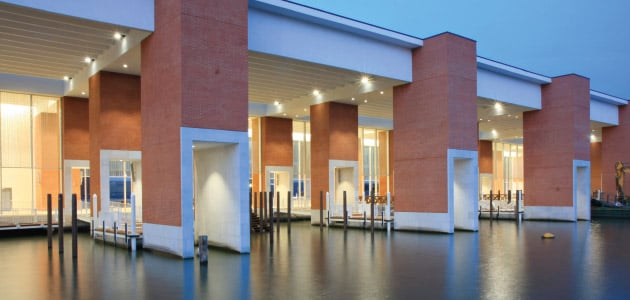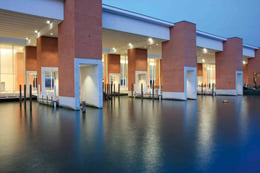Login
Registered users
Brickwork design to characterize a place

The new water terminal and link to the main terminal buildings and parking are vital parts of the overhaul of San Marco airport to bring it up to international standard and make it a far more convenient airport for passengers. Save Engineering’s design centered on adding a new building on the docks for travelers arriving at the airport by water transport and then conveying them effortlessly on the MovingWalkway gallery to the terminal proper. This did away with the need for the old, ground-level walkway and created a far pleasanter, safer route. The design brief was to ensure the complex merged with the surrounding architecture, but with its own clear composition. The choice of materials, for example, achieves this by using two traditional Venetian building materials, Istrian stone - for the base sections - and brickwork. These elements also define the building’s vertical and horizontal pattern. On the water-facing front, pillars and vertical elements are all in red SanMarco Terreal brick, while the horizontal ones - in exposed concrete - deliberately recall the stone hues of the base sections. The elevation rising above the water has a rhythmic succession of solids and voids formed by the brickwork pillars and spans under which the boat moorings are located. As one moves further into the building, the voids are marked by load-bearing brick columns and the whiteness of the ceiling and the actual docks. These architectural features are what guide one’s perspective and, ultimately, one’s actual movement towards the MovingWalkway. The latter is 365 m long, sliding through an enclosed, air-conditioned space supported by piers. Five sets of parallel moving walkways and two pedestrian walkways are what lead to the actual terminal. Floor-to-ceiling glazing is used on the north-northwest side, while the view on the other side is blocked by sun screening. The zig-zag pattern of the glazed side rhythmically increases and decreases the sense of space, creating intriguing views and areas for people to stop without getting in the way of others. Beyond the glazing, the “green” curtain of trees, bushes and flowers gently and pleasantly accompanies passengers through this connecting section, while also defining the longest part of the complex.
SANMARCO TERREAL
Strada alla Nuova Fornace - I - 15048 Valenza (AL)
Tel. +39 0131 941739 - Fax +39 0131 953376
www.sanmarco.it



