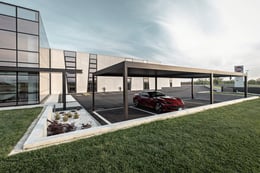Login
Registered users
Outdoor Value

The outskirts of a city or town are often defined by its industrial architecture.
In recent years, a paradigm shift has occurred with both clients and architects favoring a design approach for new builds and upgrades/extensions, where the relationship with the landscape and the quality of life for the people who work in these buildings and plants are paramount.
The Friuli-Venezia Giulia region of northern Italy, bordering both Austria and Slovenia, is home to Maddalena, a company that specializes in the production of thermal energy and water meters.
When the company entrusted Alessandro Zuccolo to design its new offices and training areas, the brief emphasized the importance of the relationship with the environment and local area, the interior-exterior dynamics and indoor comfort.
The location is quite spectacular, sitting on the Friuli hills with a sweeping view across to the Alps. In response, the building has large windows that bring this external beauty into the workplace, allowing the changing seasons to be reflected within the structure.
The design upgrade included the exterior spaces, which extend the interior work and meeting areas especially in better weather thanks to the installation of Pratic pergolas.
The roof terrace has two bioclimatic Opera modules, turning this potentially largely unusable space into a lovely semi-outdoor spot that is perfect for meetings and team building. And the view is a 360° spectacle. The retractable aluminum blades ensure the desired degree of shade and natural air ventilation, both aspects that add to the comfort of this terrace. When it rains, the pergola roof can be closed to protect against the water and, at sunset, the LED Line perimeter lighting adds to an already stunning natural scene.
The cinnamon shade chosen for this light, essential structure draws out the material nature of the architecture, where concrete, steel, river pebbles, marble grit and slate are all used.
Two other modules of this pergola were installed near the entrance, to create covered parking spaces. For these ones, Opera modules have special weather sensors that automatically control the opening and closing of the blades, providing the ideal shelter for the cars regardless of the weather.

.jpg)



PRATIC
Via A. Tonutti, 80/90 - I - 33034 Fagagna (UD)
Tel. +39 0432 638311
E-mail: [email protected] - www.pratic.it