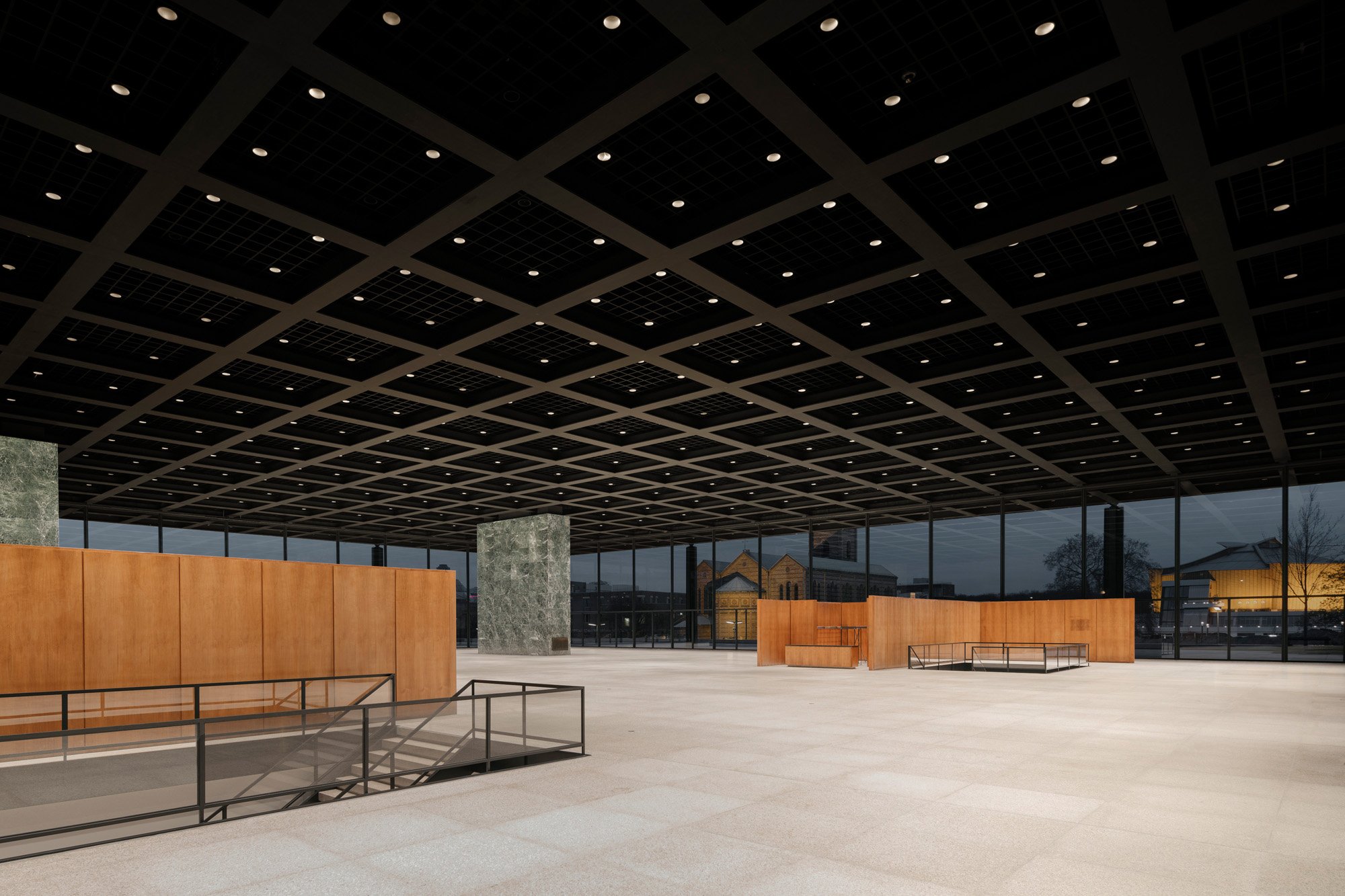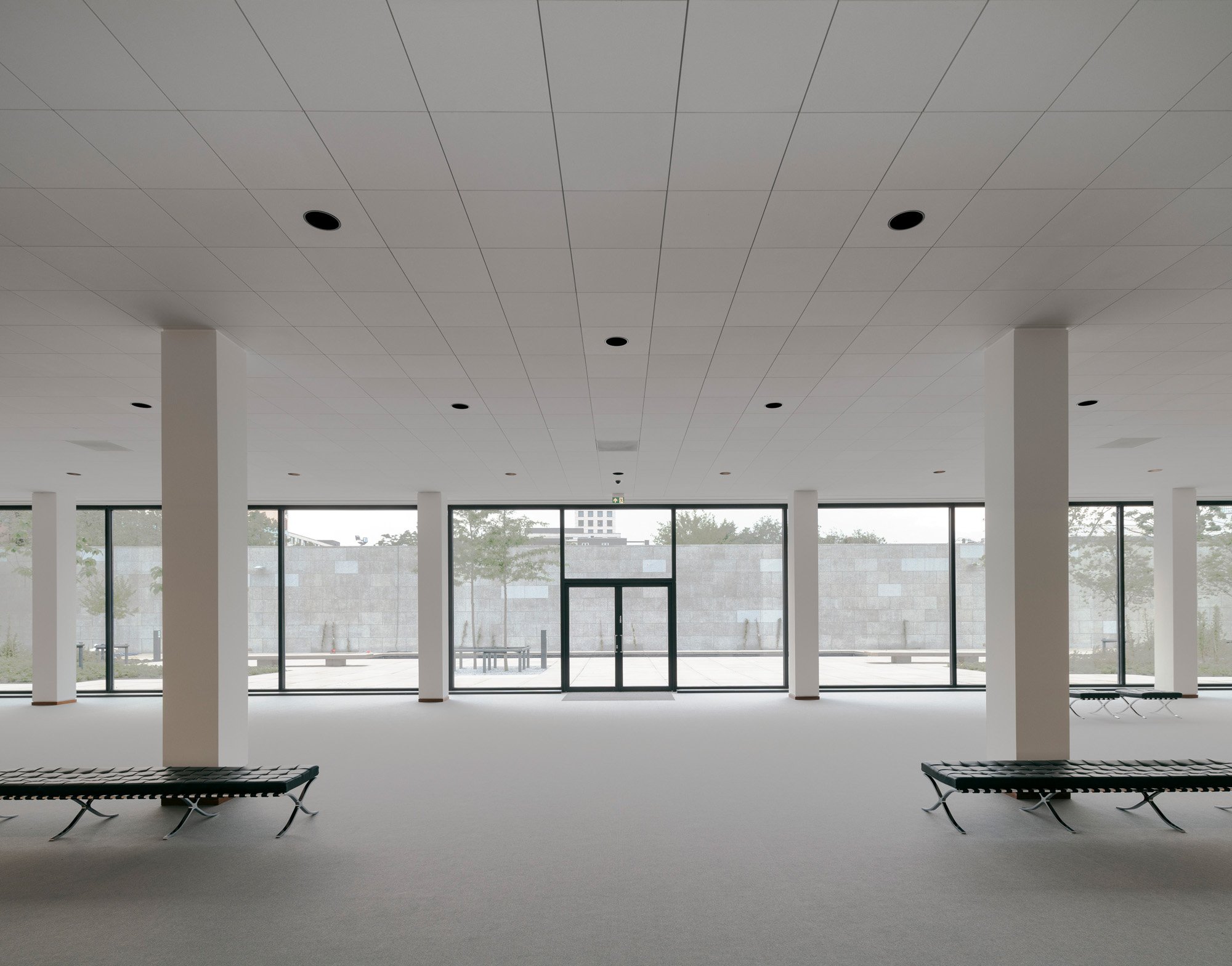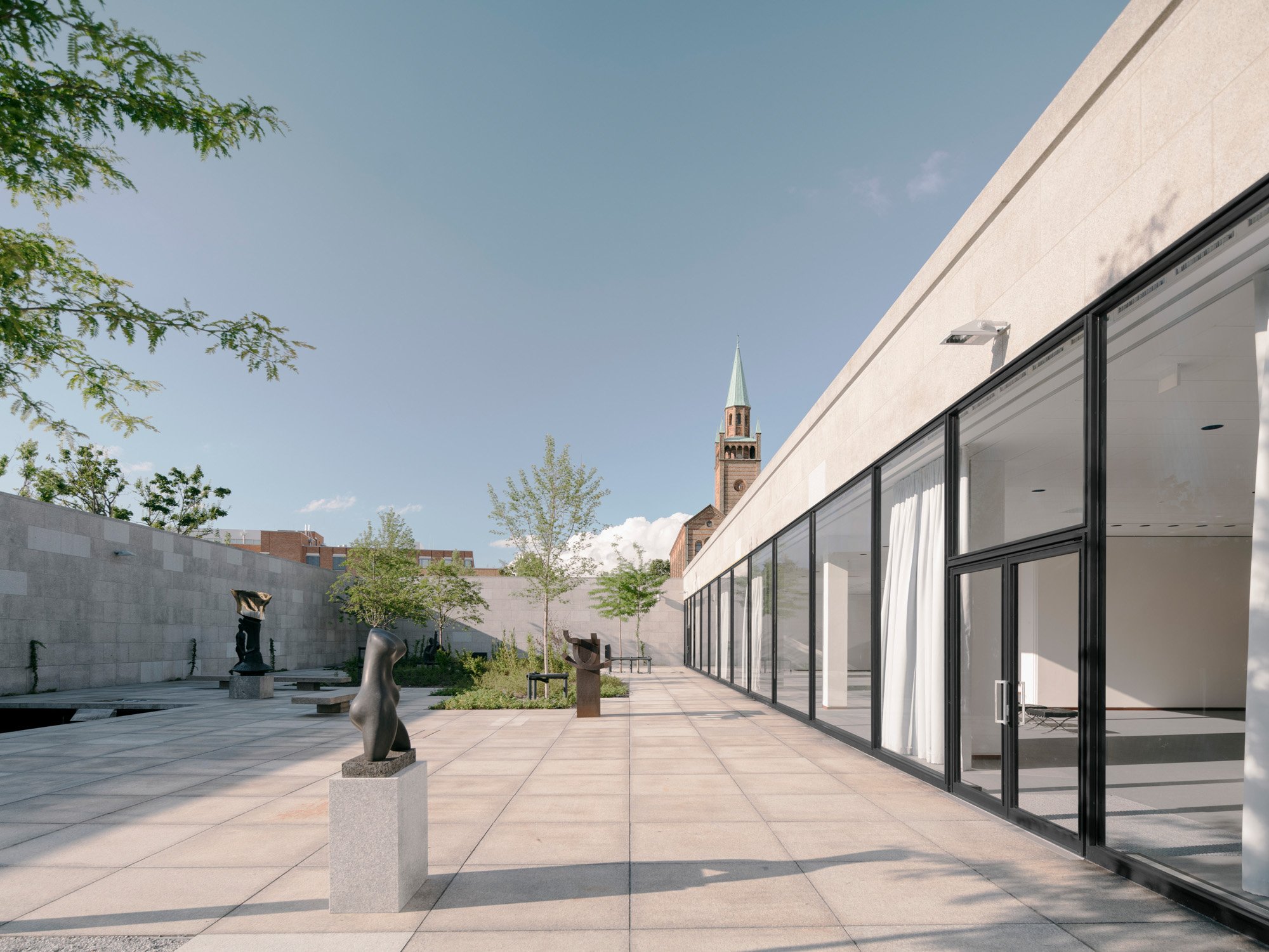Login
Registered users
Its skin and bones retained its material heritage


The steel and glass façade was in critical condition with corrosion and broken glass. Creative technical solutions using laminated safety-glass and short steel struts around the mullions preserved the character of the façade while alleviating its structural deficiencies and ensuring safety. Because the granite podium of the Neue Nationalgalerie was one of the first ventilated stone façades in Germany, it is considered historically significant. The slabs were dismantled, material tested and cleaned. Every last attention detail of the podium’s reconstruction was restored down to matching the anchors and joint thickness of the original construction.

The project involved a comprehensive overhaul and removal of toxins. The Neue Nationalgalerie now has barrier-free access. The rearranging of functions has restored the museum to its original spatial sequence. The existing modular basement ceiling was upgraded for fireproofing. A new curtain, based on the original, was hung in the upper exhibition hall using repaired and preserved motors and rope guides. The technical aspects of the building services e.g., mechanical equipment and washrooms were also all brought up to code.

The structure has achieved contemporary energy and technical standards. The hazardous materials like asbestos and artificial mineral fiber were removed. Thermal insulation and a run-around coil system were installed. LED technology was also employed which not only saves energy, but provides improved lighting for its use type.

“Taking apart a building of such unquestionable authority has been a strange experience but a privilege. The Neue Nationalgalerie is a touchstone for myself and many other architects. Seeing behind its exterior has revealed both its genius and its flaws, but overall it has only deepened my admiration for Mies’ vision. Our work was therefore surgical in nature, addressing technical issues to protect this vision. Certainly carrying out such a task in a building that leaves no place to hide is daunting, but we hope to have returned this beloved patient seemingly untouched except for it running more smoothly.”























Location: Berlin, Germany
Completion: 2021
Gross floor area: 13,900 m2
Client: Stiftung Preußischer Kulturbesitz represented by the
Bundesamt für Bauwesen und Raumordnung
Project management: Arne Maibohm
Project controlling: KVL Bauconsult GmbH, Berlin
User: Nationalgalerie – Staatliche Museen zu Berlin
Architect: David Chipperfield Architects Berlin
Partners: David Chipperfield, Martin Reichert, Alexander Schwarz
Project architects: Daniel Wendler and Michael Freytag (Concept design to
Technical design, Site design supervision)
Project team: Concept design to Developed design
Marianne Akay, Thomas Benk, Matthias Fiegl,
Anke Fritzsch, Dirk Gschwind, Anne Hengst,
Franziska Michalsky, Maxi Reschke
Technical design: Sebastian Barrett, Alexander Bellmann, Martina Betzold,
Anke Fritzsch, Dirk Gschwind, Lukas Graf,
Martijn Jaspers, Christopher Jonas, Franziska Michalsky,
Maxi Reschke, Christian Vornholt, Lukas Wichmann
Visualisation: Dalia Liksaite, Simon Wiesmaier
Fit-out: Yannic Calvez, Ute Zscharnt
Executive architect: BAL Bauplanungs und Steuerungs GmbH, Berlin
(Procurement, construction supervision)
Project management: Kerstin Rohrbach
Restoration consultant: Pro Denkmal GmbH, Berlin
Structural engineer: GSE Ingenieurgesellschaft mbH Saar, Enseleit und Partner, Berlin
Services engineer: Ingenieurgesellschaft W33 mbH
with Domann Beratende Ingenieure GmbH, Berlin
Building physics: Müller-BBM GmbH, Berlin
Acoustic consultant: Akustik-Ingenieurbüro Moll GmbH, Berlin
Fire consultant: HHP West Beratende Ingenieure GmbH, Bielefeld
Façade consultant: DS-Plan, Stuttgart
Lighting consultant: Arup Deutschland GmbH, Berlin
Landscape architect: TOPOS Stadtplanung Landschaftsplanung - Stadtforschung, Berlin
Photos by: Simon Menges courtesy of David Chipperfield Architects Berlin