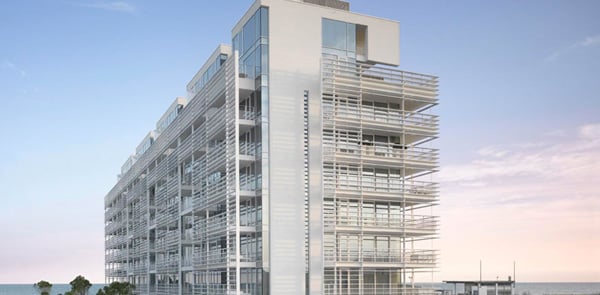Login
Registered users

The Jesolo Lido project was conceived as a landmark beachfront destination on the Adriatic coast of Italy intended to draw guests to its residential and hotel components. The complex comprises Jesolo Lido Village, completed in 2007, a three-story residential building set inland at the scale of the adjacent residential fabric, and two buildings set on the ocean front: Jesolo Lido Condominium and Jesolo Lido Hotel, the latter still to be built. The new condominium and future hotel have been oriented in order to maintain views of the sea from the depths of the site and from the village. The concept separates the areas into low density (ten storeys on beach-front) and high density (low-rise to the rear of the site) presenting the opportunity to create different senses of “place” within the same area. All three projects are tied together in landscaped grounds, designed by CZstudio, in which a spine running from north to south acts as a viewing corridor and public access walkway to the beachfront Although coursing inland away from the beachfront, its long elevations facing west and east, the recently completed Jesolo Lido Condominium seems to echo the long stretches of Adriatic seashore. The ground floors consist of six apartments with private gardens, a spa area and a concierge. Laid out in modular pairs, each apartment occupies the whole width of the building, enjoying full daylighting thanks to large glazed lights on either side. Stairwells separate each pair of apartments. The top level of the building is dedicated to five distinct duplex penthouse units, each with its own outdoor pool. A below-grade level provides vehicle parking space. The condominium is posited on the progressive idea that residential quarters can mingle with tourist facilities to create quality urban areas. Infact its sleek lines and the rigorously geometrical sequence of volumes give it the air of an up-market holiday complex. The building’s huge bulk is mitigated by an ‘open-work’ configuration: a series of white horizontal metal brise-soleil slats that attenuates the perception of a solid block, giving the volume an abstract, dematerialized quality. As well as offering sun shading, the slats allow light to filter into the dwelling units. The horizontal thrust afforded by the brise soleil system on the west elevation is countered by the regular series of vertical stairwells and five penthouse volumes. The brise-soleil design differs on each side: multiple slats run the length of the west side while single shorter elements line the east flank, the breaks giving a sense of the building’s depth through the glazed walls.
Francesco Pagliari
Location: Jesolo, Italy
Client: Jesolo Immobiliare
Architects: Richard Meier & Partners
Design Principals: Richard Meier, Bernhard Karpf
Project Architect: Stefan Scheiber-Loeis
Consultants
Structural: Plan Team. Ivan Stuflesser
Plants: Bandiera Impianti
Landscape: CZ Studio
Facades: PBI-Planungsbüro
Lighting Design: Sekles Planungsbüro
Acoustics: Lamberto Tronchin
Construction Management: Tiziano Bonato, Valter Antonello
Project Management: Guido Ranieri Da Re
Contractors
General Contractor: ZH GCC
Mechanical Plants: Gaetano Paolin
Electrical Plants: S.I.T.E. Impianti
Curtain Walls and Louvers: Somec Architectural And Marine Envelopes
Landscape: Sandrini Garden Designers
Flooring: Seeber
Elevators: Maspero Elevatori
Suppliers
Sanitary Fittings: Dornbracht
Insulation Systems: Foamglas, Röfix
Furniture: Gandia Blasco
Lighting: Castaldi, Viabizzuno, Bega, IGuzzini
Glass: AGC Glass Europe
Sanitari: Duravit
Photography: © Roland Halbe
Richard Meier & Partners Architects
Richard Meier is popular around the world for his architecture and designs. He has been awarded major commissions in the USA and Europe including courthouses, city halls, museums, corporate headquarters and private residences.
CZstudio associati
Opened in 2006 by Paolo Ceccon and Laura Zampieri, CZstudio Associati undertakes an array of architectural and landscape projects and researches, and provides consultancy services to urban and environmental planning agencies. It’s involved in redeveloping complex urban spaces, parks, public and private open spaces; landscape architecture projects for infrastructures and mobility; resource and environmental management; renewable energy.