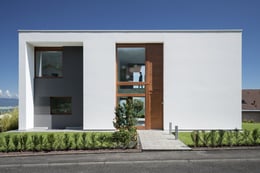Login
Registered users

This villa is near Geneva in Switzerland, enjoying sweeping views of the landscape, city and Lake Geneva. It rests elegantly on a slope, with large sliding doors and windows on the south-western and south-eastern sides. The north-western side is more complex, with the central section glazed, the one side set back and the other marked by the crisp white wall. Integrating the villa into the surrounds is a key feature of the design, achieved on different levels, most immediately with the garden, filled with plants and rocks, but also with the neighbouring buildings, the mountains on the horizon and the other landscape features.
The linear geometry of the villa spreads across both floors and the semi-basement level, created by the slope, with a double garage. The latter section stretches south-east, forming a sort of plinth for the villa proper to rest on and creating space for a terrace (above the garage) with direct access from the ground-floor living room.
The volume is L-shaped, unfolding to focus attention on the defining features. The overhanging roofs on the south-eastern elevation define a pattern of repetition, starting from the shelter that frames two sides of the garage area and underscoring the effective, functional geometry of the upper sections. These overhangs project an ideal frame for the volume, while also protecting against the sun. The relationship between living spaces and landscape views is clearly central, as the variously-sized external spaces integrate perfectly with the villa in an ideal extension of the interior. This is especially true for the large terrace and the wide balcony - with glazed parapet - that visibly runs right around the building. The interaction between the light coloured external walls and the panelled sections adds to the villa's articulated geometry, reinforcing the correlation between solid and glazed walls. The design achieves real integration between the volume and the plot. This is emphasized by placing large "boxes" of Cor-ten steel, which are pots for plants, next to the staircase running along the basement volume. This highlights the co-existence of artificial and natural elements, adding the scents and colours of the plants to the design.
Inside, the space is divided clearly. On the first floor, the living room, the kitchen and dining area enjoy stunning views, while the guest bedroom is quite isolated, facing north-west, for extra privacy. On the second floor, there is a large study and bedroom (with a walk-in wardrobe), all facing out onto the landscape. The bathrooms are on the northern side. The "hinge" holding the interiors together is the stone staircase, quite a sizeable volume resting against the wall. The staircase not only provides access to the upper floor, but also merges into the double-height area, encroaching onto the living space that extends horizontally towards the exterior. The result is a subtle, soft vertical dimension that helps locate the multiple perceptions offered by the interior architecture, with crisp elegance.
Francesco Pagliari



































Location: Geneve, Switzerland
Client: Private
Completion: 2016
Gross Floor Area: 435 m2
Architects: Damilanostudio Architects
Design Team: Enrico Massimino, Alberto Pascale
Consultants
Structural: Salvatore Nulla, Bureau d'etudes Alain Crozet
Suppliers
Doors and Windows: Cobola Falegnameria
Furniture: Sereno Design
Glass railings: Faraone
Photography: © Andrea Martiradonna
Damilano Studio Architects
Born in Cuneo in Italy’s Piedmont Region, Duilio Damilano completed his studies at the Politecnico di Torino. A key focus of his architecture is the plastic and material aspects of objects.
In 1989 Damilano established his first partnership and, a year later, his own architecture practice, Damilanostudio Architects. The practice initially worked locally but later expanded to serve a national and international clientele. Today these projects vary in scale from interior design to residential, commercial, and office buildings, mainly for private clients.
A number of recent designs have met with critical success, leading to the firm participating in the 2012 Venice Biennale and a nomination for the 2013 Mies van der Rohe Award. They include Oficina Vidre Negre, Gazoline Petrol Station, F5, and Maison de la Lumiere.
Current projects encompass a broader geographical area, taking in Europe, China and other Asian countries, this marking a change in focus of the firm’s work.