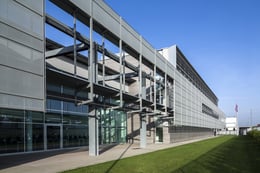Login
Registered users

Rubinetterie Bresciane's new headquarters in Gussago is divided into a specific section for the workshops and storage, and another one for services and administration. The use of metal elements creates highlights in the overall appearance with, for example, the steel structure allowing significant spans of light. The elevations of the manufacturing areas are clad in micro-perforated metal panels, placed horizontally to fit with the general shape of the building, except for the vertical volume of the automated warehouse.
The office building also foregrounds the metallic elements, but the arrangement of the micro-perforated screening is more articulated, placed away from the façade with sections where the continuity is broken to allow glazed portions to dominate. The base has closed sections of ventilated façade created with modular panels. The building, running parallel to the road, is itself divided into two functional parts: the service areas are housed across two storeys above ground, with a basement for the technical facilities and archives; and the section for the administrative, management and meeting areas, across three floors. The stairs are between the two sectors, acting as a point of connection and separation. The service section also has a number of collective facilities. The canteen is on the ground floor, a double-height space with a roughly trapezoidal plan. It looks over, with a large glazed section, an open patio defined and limited by a steel structure that follows the general line of the building. Such steel elements are also key to the overall image of this part of the complex. The rest of the ground floor is taken up with other functional spaces, like staff changing rooms, cooking areas and a first aid room. The upper floor is used for a mix of individual and shared spaces, two guard rooms, relaxation areas, conference room/auditorium and a meeting room. A linear room where the managers eat overlooks the double-height space of the canteen.
The office section of the building also has a linear plan, once again parallel to the road, arranged along on a corridor. The entrance is on the smaller side of the building, marked by a canopy surrounded by the steel structure. The reception, once again double height, is an elegant space filled with natural light that leads into the waiting and meeting rooms, spaces for interaction between the company and its clients. On the two upper floors, off the central corridor, lie the administrative and management offices, which can be sized as needed using special partition walls.
Francesco Pagliari



















Location: Gussago, Brescia Province
Client: Rubinetterie Bresciane - Gruppo Bonomi
Completion: 2015
Gross Floor Area: 34,200 m2
Architects: Studio d’architettura Gianfranco Sangalli
Works Management: Studio Cominotti
Contractor: Impresa Arici
Consultants
Concrete Structures: Alessandro Cominotti
Steel Structures: Luca Paderno
Technical Systems: Giovanni Ziletti
Suppliers
Doors and Windows Frames: Metra
Furniture: Mascagni, Riva Arredamenti
Photography: © Massimo Crivellari
GIANFRANCO SANGALLI
Gianfranco Sangalli was born in 1946 in Brescia. In 1975, he graduated from the Institute of Architecture of Venice (IUAV), beginning his professional career working with Carlo Scarpa, who supervised his thesis.
In 1976, Sangalli opened his own practice in Brescia, focusing on the restoration of historic buildings. Projects included the refurbishment and structural restoration of the Santissima church in Gussago, a 13th-century ecclesiastical complex, and the St. Eufemia church, which dates from the 11th century. During this period, he also began working with a number of large companies, designing office premises, furnishings, and stands for participation in major European trade events. Major projects from this period include work for Mandelli Spa, Philips, CIP-ZOO, Jobs, Rubinetterie Bresciane, Officine Meccaniche Galli, and NCO.
His work also encompasses the commercial, services, and healthcare sectors (the Gussago hospital in Brescia), the design of public spaces, and cemetery architecture (the Richiedei hospital morgue, and the expansion of the Dello and Montichiari cemeteries in Brescia). Sangalli has also executed numerous residential designs, including the restoration of an ancient village in Bardolino (Verona), and houses in the hills and lakes of Brescia’s Ronchi area.
His work in the area of land use planning has included the drafting of various planning instruments for municipalities in Piacenza, Ferrara, and the province of Brescia. Sangalli has also taken part in numerous design competitions, winning several major awards.