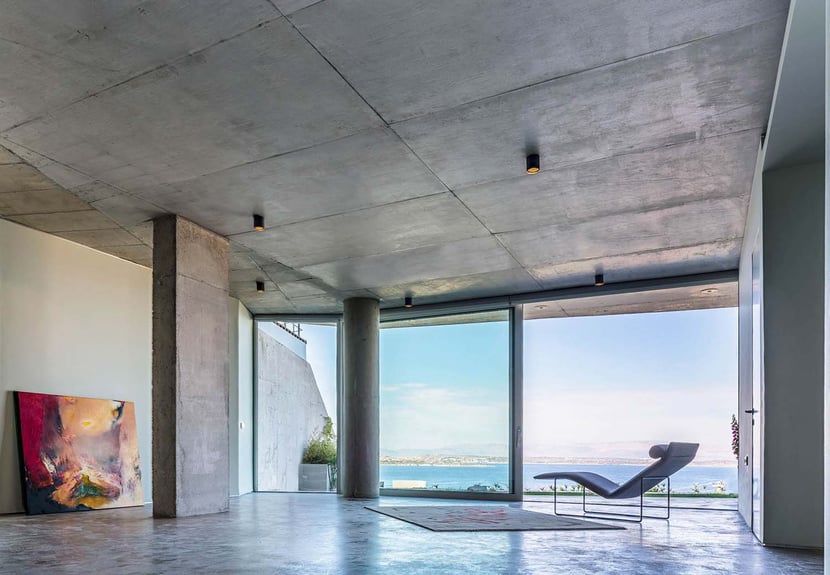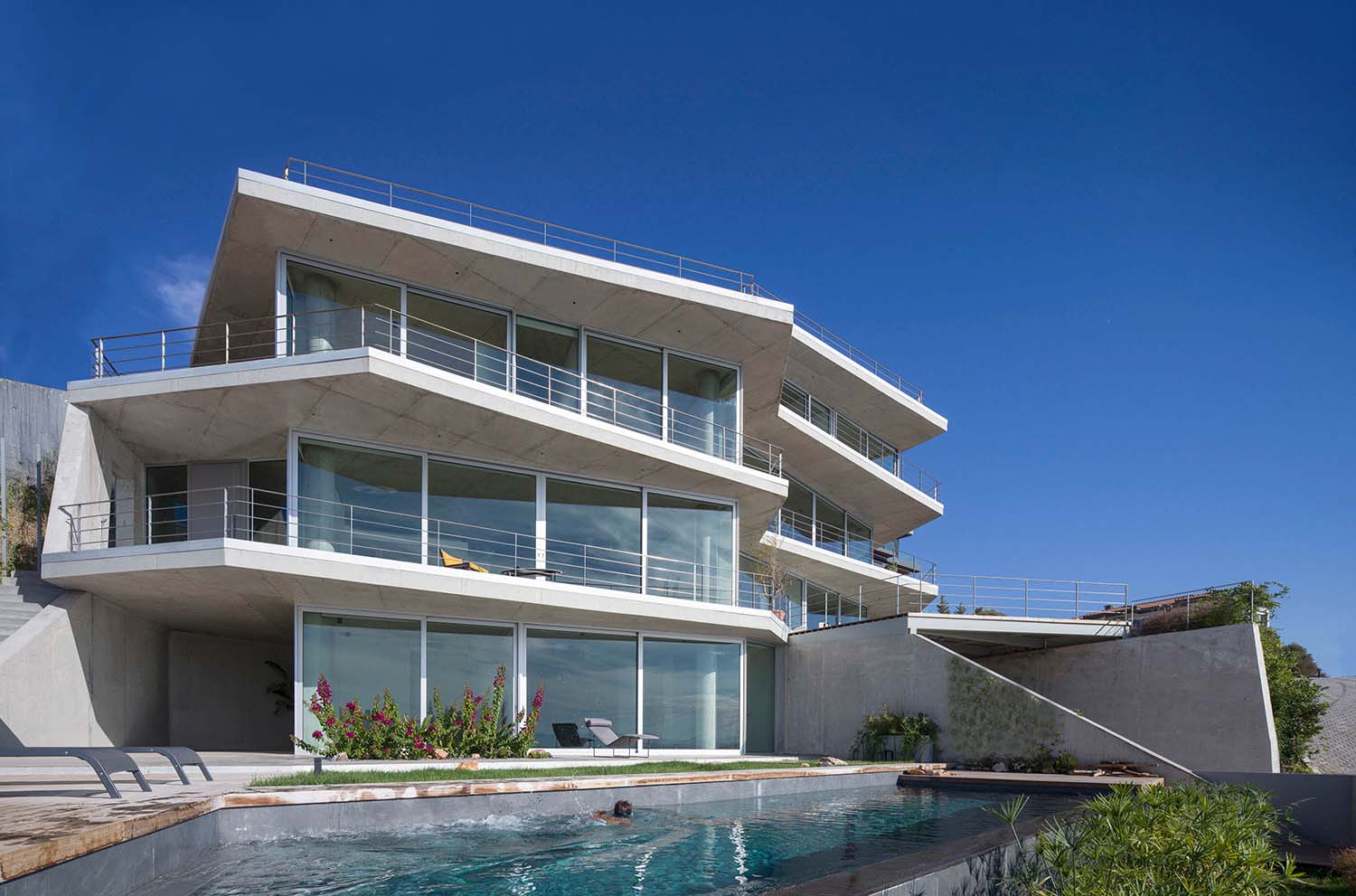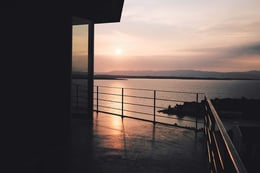Login
Registered users
Villa Topos: wind-catcher chimneys and roof vents make this home a perfect example of eco-friendly aesthetics

Aesthetics, sustainability and energy efficiency are often thought of as separate concepts, taking for granted the idea that an attractive architectural design must by definition perform badly in these senses. The constant rise in carbon dioxide emissions (the construction sector generates almost 40% of the world's total) luckily means that designing architecture with a minimal energy impact is an increasingly central topic in the building sector. Therefore, architects too are focusing on passive houses and the ever more relevant concept of natural HVAC systems.
Italy has recently been offering 'ecological' tax rebates, such as the 'façades bonus' refunding 90% of the cost in renewing or upgrading a building's exterior, or the 'super-bonus' reimbursing 110% of the outlay in the case of energy-efficiency and earthquake-safe upgrade works. These initiatives highlight that new regulations are being introduced to encourage conversions to make buildings consume less energy. All new edifices ‒ both public and private ‒ have to be nearly Zero Energy Buildings (nZEBs).The relative regulations define an nZEB as a 'building with a high energy performance'. In practice, all types of architecture have to be able to compensate for or counterbalance the amount of energy required to build the edifice and run it throughout its lifetime, including all the factors brought by its site, source, cost and emissions. In other words, the building must be able to generate enough power to keep the energy consumption for its day-to-day functioning to a minimum.
But how can an 'attractive' building with a natural ventilation system be achieved? One example is provided by Villa Topos. Designed by Alper Derinboğaz, this home stands on a limestone hill in Paşalimanı Bay, in the Çeşme area of Izmir, Turkey.

Alper Derinboğaz immediately introduced natural ventilation in the design for Villa Topos. His goals: to draw on the air flow to expel excess heat from inside the building, to provide greater temperature comfort, and to reduce the cooling needed, also to reach minimal operational costs. The result is that Villa Topos is the first air-conditioned summer home of its kind in the region.
The edifice offers a unique panorama within the Aegean landscape: the bay extends round like a natural arena bustling with interest. By placing the staircase to the rear of the building, the architect could leave the 'stage' open to nature and provide a dynamic view. Hence the staircase acts like a cinema camera panning vertically to capture unhindered shots of the bay.

The wind-catcher chimneys with roof vents have been built to avoid use of any energy to cool or heat the home, and they create a natural ventilation flow throughout the edifice. The thermal mass resting on the ground provides thermal stability inside the building, which benefits from the constant earth temperature. As a consequence, the wind acts as a natural machine to make clean air circulate, while the earth works as a parallel one, cooling or warming the air depending on the season.

Reinforced concrete, with a high thermal mass, is included in the building in various forms: as a waterproof finish, structure, heat insulator or decoration. In addition, the concrete increases the thermal mass on the underground façade that is untouched by light. This means the house takes about eight hours to reach the surrounding temperature. Thus, the heat excursion between night and day is balanced, and the reinforced concrete structure brings enough time to absorb these changes.
>>> Lomellina ‒ a stilt house in Turin










Location: İzmir, Çeşme, Turkey
Site area: 1.000 m2
Project by: Alper Derinboğaz
Contractor: MK Yapı Mühendislik, Mesut Köse
Photography by Cemal Emden, Serra Duran, courtesy of Salon Alper Derinbogaz
Drawings courtesy of Salon Alper Derinbogaz