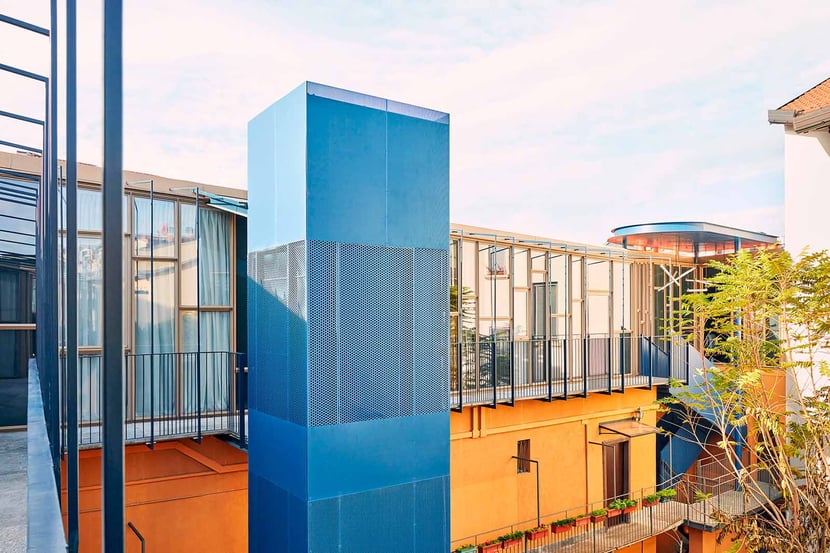Login
Registered users

Taking its name from the Rodgers and Hart classic, Blue Moon is a project with a split personality. ITCH Società d’architettura Srl has carefully and creatively restored the attic of a historical building in Corso di Porta Romana, Milan.

The façade, on the corner of Corso di Porta Romana and Via Orti, has been conserved by taking a strictly “philological” approach, that is, by leaving all of the typical features of this 1930’s casa a ballataio – or gallery house – unaltered, including the fixed ratios between its openings, its few decorative elements (such as the cornices), the projecting eaves, and its wooden shutters.
The interior, however, now has a new floor above the level of the gallery. This space reinterprets all the typical elements of the building through a contemporary lens, starting with its granite slab flooring, which was sourced from the same quarries used by builders early last century. Another interesting design expedient was to transform the metal separators, once used to hang curtains from the roof, into both decorative and structural elements, as they now support the gallery itself.

The staircase that connects the second to the top floor exemplifies a design language with its feet in two time zones, with its micro-perforated mesh representing a clear break with tradition, while its traditional use of metal work is a distinctive feature throughout the project.
The new level has a fully glazed façade that overlooks the internal courtyard, with no projecting eaves and with a design that echoes the exterior metal elements.

Even the choice of blue as the color for these metal elements contrasts with the traditional “giallo Maria Teresa” (the yellow typically found in Milan) used for the exterior of the entire building. But it also represents an attempt to dialogue with history in a respectful way, without compromising creative independence.

Internally, the organization of the rooms follows an irregular, dynamic pattern that suggests movement. The project initially involved the renovation of two existing apartments on the second floor. However, thanks to the careful restoration of the attic, the architects were able to add an entire level and two more apartments to the building. The layout and size of all these homes are quite different, beginning with a three-room apartment on the third floor with a terrace that overlooks the internal courtyard, a two-room apartment, and four-room duplex apartments that overlook both Via Orti and Corso di Porta Romana as well as the internal courtyard.

By initiating an architectural dialogue, ITCH Società d'architecture Srl’s design successfully reconciles the historical soul of the local building tradition with modern architectural ideas and the desire to experiment and innovate. The result is architecture with a split personality that has successfully preserved the building’s history while seeking new, personal, and distinctive solutions.


















Location: Milan , Italy
Year: 2021
Client: Mast srl
Architect: ITCH Società d’architettura S.r.l.
Design team: Giulia Castelli, Marco Corazza, Alessandro Mingolo, Vincenzo di Salvia, Daniele Torresin, Gabriella D’Aprile
Consultants
DL: Antonella D’Ambrosio
RCVS: AB Project
Strutture: Ing. Raffaele Bettoni
Acustica: Arch. Morandi
Model: ITCH Società d’architettura S.r.l.
Renderings: ITCH Società d’architettura S.r.l.
Photo: Omar Sartor
Construction Company: SAIE Spa