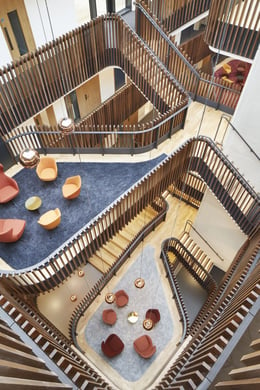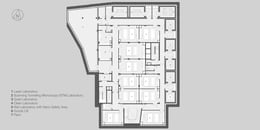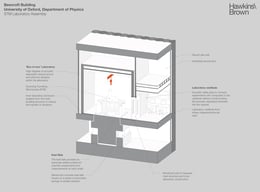Login
Registered users

The Beecroft Building provides world-class research facilities, consolidating experimental and theoretical physicists into a single center of excellence. The client’s strong and ambitious vision was for a collaborative working environment to sit alongside cutting-edge laboratories providing unprecedented facilities for their world-leading research in Physics.
Sited in a highly sensitive location close to several listed buildings, a conservation area and among historic trees, the Beecroft Building’s form and facade were carefully designed to respond to its varied context. The rhythm, vertical emphasis and color of the façade’s naturally weathering bronze fins and glazed expanded copper mesh cladding echo Keble College Chapel (Grade I) opposite.
Above ground, an environment far more akin to a modern workplace than an institution has transformed the Department’s working practices, challenging pre-conceived norms.
Below ground, a 16-meter-deep complex of basement laboratories facilitates extremely sensitive experiments that advances research into quantum science and technology. Temperature is stabilized to +/- 0.1°C and vibration is reduced to the width of atoms. Achieving such an onerous brief, for which there are few reference projects globally, relied on close collaboration amongst the contractor and client teams, establishing bespoke methods of simulating, testing and verifying the design.
The project team worked closely together to ensure the delivery of a high-quality building within strict cost parameters despite its extremely onerous technical performance requirements. Pre-fabrication methods were utilized where possible, including a pre-cast concrete frame and unitized curtain wall systems to achieve quality, cost and program improvements.

















City: Oxford, UK
Client: University of Oxford
Completion: 2018
Gross Internal Area: 7,900 m2
Architect: Hawkins\Brown
Project Management: WSP Parsons Brinckerhoff
Main Contractor: Laing O’Rourke
Consultants
Quantity Surveyor: Turner & Townsend
Acoustics, Sustainability and ME: Hoare Lea
Structural: Peter Brett Associates
Landscape: BD Landscape
Safety Coordinator: Scott White & Hookins
Photography: © Jim Stephenson and © Jack Hobhouse, courtesy of Hawkins\Brown