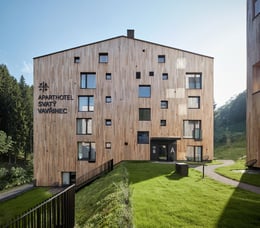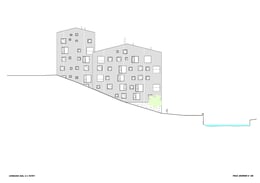Login
Registered users

An example of sustainable, contemporary alpine architecture designed by OV-A, the Aparthotel Svatý Vavřinec offers much more than accommodation.
The town – and now ski area – of Pec pod Sněžkou grew out from its original buildings, expanding into the surrounding hills. Over the years, large hospitality structures have slowly appeared. Following the path of streams as it rises up through the valley, the road to the town offers glimpses between the houses of Pec pod Sněžkou and cabins scattered across the meadows. The architects of the Aparthotel Svatý Vavřinec set out to capture this special atmosphere in their design and develop it even further.
The complex’s 90 suites occupy four apartment buildings, built on the site of a now demolished shopping center dating from the 1980s. The four buildings are surrounded by the "meadows" – actually a roof garden over shops and garages located on the ground floor. The spaces between the buildings offer views of the mountain backdrop.
The apartments themselves are different sizes with different orientations. The rooftop lawn is a semi-private open space between the buildings, intended for a variety of activities and events. It includes a barbecue area with seating as well as a children’s playground. The entrance to the complex is via the ground-floor reception, but there’s also a winter entrance that leads directly to the ski room, where each apartment has its own ski locker.
The ground floor has a series of services for residents, including a games room for adults, another one for teenagers, a children’s playroom, a cellar where customers have their own private cellaring space, a lobby with a fireplace, and a restaurant specializing in grilled meats. The stores include a supermarket, a pharmacy connected to the supermarket, a sporting goods store, and a ski and bike shop.
Read also
















Studio ov – a
Authors Jiří Opočenský, Štěpán Valouch
Collaborators Vojtěch Kratochvíl, Anna Schneiderová, Jan Stibral,
Františka Podzimková, Tomáš Kubelka
Project location Pec pod Sněžkou, Czech Republic
Project year 2012-2016
Realization 2017-2018
Area built-up area 2 367 m2
gross floor area 10 580 m2
usable floor area 7 176 m2
Photography BoysPlayNice, www.boysplaynice.com
Drawings ov – a
Co-authors EDIT!
Ivan Boroš, Juraj Calaj, Vítězslav Danda, Šimon Dočekal, Kateřina Blahutová
(apartment interiors Krkonoše and Modern, wellness, game rooms,
hallways, garages)