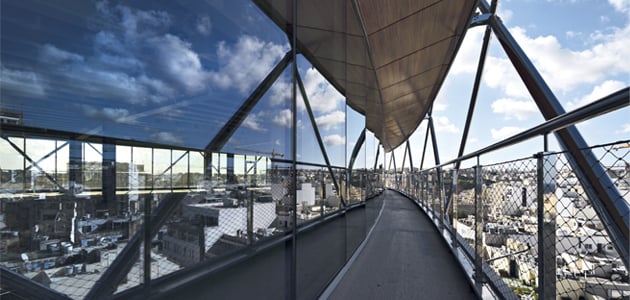Login
Registered users
A metal and glass prow

Rising 23 floors, the Portomaso Business Tower soars above the nearby Portomaso Marina in the Maltese city of St Julian, dominating the local skyline. The old Portomaso Café, located next to the tower, was recently pulled down to create space for a new tower block designed by DeMicoli & Associates with support from Stahlbau Pichler for the detailed design and construction drawings, and for the façade system. The triangular building plane shapes this amalgamation of transparency and lightness, topped by 11 terraced floors that taper upwards to form the characteristic shape of a ship’s prow. To ensure the building, primarily an office block, avoided becoming an isolated entity, detached from local people’s lives, the ground floor has a restaurant. Structurally, the building is based on a series of load-bearing steel columns and beams. The stairwell and elevators, along with the front walls, form a reinforced concrete core that supports and stabilizes the structure, with additional structural steel bracing on each floor. The projections of the floors double as balconies and fire escape routes, and were built using welded beams that were specially shaped and hot-dip galvanized, with supporting sheet metal. The external service steps leading to the balconies are made of hot-dip galvanized steel, with galvanized checkered plate treads. For these sections, composite aluminum panels in two finishings were used. The above-ground metallic sections of the building required about 1,200 t of metalwork fabrication, including roughly 250 t of welded parts. The internal floors and external balconies needed approximately 7,500 sq. m of corrugated sheets. Stahlbau Pichler also provided the transom-mullion façades, and windows, using sections in aluminum and sections in steel with EI60 fire resistance certification. On the ground floor, the façade includes folding sliding doors and standard single and double doors. The connection between the entrances to both towers is protected by a steel structure made of welded tubes and beams, with a glass roof covering 102 sq. m with an external fixing system. The rainwater collection system is a rather unique building feature, with a network of stainless-steel tubes on the east and west façades that extend for 1,222 and 1,512 sq. m respectively. The installation times were especially impressive, with only seven months required for the aboveground metalwork fabrication and only five for the façades. Such reduced work site times obviously bring numerous benefits.
Stahlbau Pichler
Via Edison, 15 - I - 39100 Bolzano
Tel. +39 0471 065000
E-mail: [email protected] - www.stahlbaupichler.com





